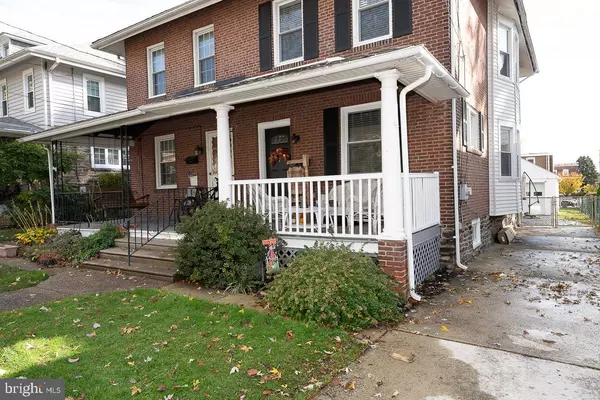$335,000
$329,000
1.8%For more information regarding the value of a property, please contact us for a free consultation.
4 Beds
2 Baths
1,539 SqFt
SOLD DATE : 01/11/2022
Key Details
Sold Price $335,000
Property Type Single Family Home
Sub Type Twin/Semi-Detached
Listing Status Sold
Purchase Type For Sale
Square Footage 1,539 sqft
Price per Sqft $217
Subdivision Llanerch
MLS Listing ID PADE2011412
Sold Date 01/11/22
Style Straight Thru
Bedrooms 4
Full Baths 1
Half Baths 1
HOA Y/N N
Abv Grd Liv Area 1,539
Originating Board BRIGHT
Year Built 1930
Annual Tax Amount $6,019
Tax Year 2021
Lot Size 3,093 Sqft
Acres 0.07
Lot Dimensions 25.00 x 120.00
Property Description
Hurry up and make your appointment to see this beautiful move-in ready twin with 4 Bedrooms and 1.5 Baths. Completely remodeled and in great condition, refinished hardwood floors with plenty of space for any size family. A beautiful well appointed kitchen with white cabinets topped off with crown molding, granite countertops, stainless steel appliances, white tile backsplash, refinished hardwood floors and plenty of recessed lighting. Tons of granite counter space, plenty of cabinets for all your dishes, plates and stuff and even a double pantry which surrounds the fridge. The kitchen opens up to a large Dining Room with bump out which can accommodate a large table to ensure you can host any size get-together. The Family Room is large and cozy and ready for you to relax and unwind in after a hard day's work. You can also sit out and relax on the large front porch and be a nosey neighbor if you like. There is a driveway which can accommodate a couple vehicles. The back of house has a detached garage with plenty of space. The second floor of the home also has refinished hardwood floors, 3 Bedrooms with adequate space and a hall bath. The 3rd Floor or Top Floor also supports a unique space for a 4th Bedroom with plenty of natural light. The Basement of the house has a painted concrete floor with the gas heater and gas water heater. The Basement is dry and has plenty of space for storage. Don't hesitate and make your appointment quickly before this one gets away.
Location
State PA
County Delaware
Area Haverford Twp (10422)
Zoning RESID
Rooms
Basement Full
Interior
Hot Water Electric
Heating Hot Water
Cooling None
Heat Source Natural Gas
Exterior
Garage Garage - Side Entry
Garage Spaces 1.0
Waterfront N
Water Access N
Accessibility None
Total Parking Spaces 1
Garage Y
Building
Story 3
Foundation Block
Sewer Public Sewer
Water Public
Architectural Style Straight Thru
Level or Stories 3
Additional Building Above Grade, Below Grade
New Construction N
Schools
School District Haverford Township
Others
Senior Community No
Tax ID 22-02-00816-00
Ownership Fee Simple
SqFt Source Assessor
Special Listing Condition Standard
Read Less Info
Want to know what your home might be worth? Contact us for a FREE valuation!

Our team is ready to help you sell your home for the highest possible price ASAP

Bought with C. Joseph Darrah • Keller Williams Philadelphia

1619 Walnut St 4th FL, Philadelphia, PA, 19103, United States






