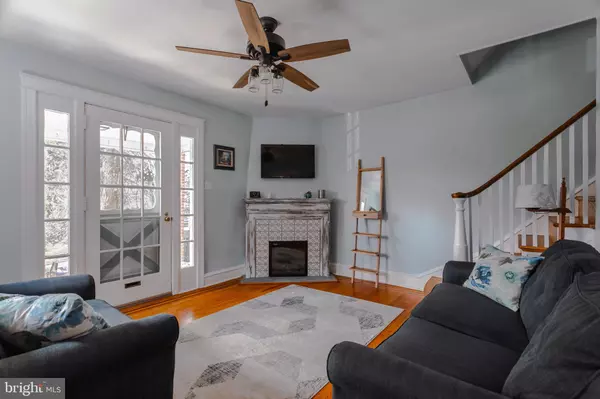$220,000
$189,900
15.9%For more information regarding the value of a property, please contact us for a free consultation.
3 Beds
3 Baths
1,533 SqFt
SOLD DATE : 10/15/2021
Key Details
Sold Price $220,000
Property Type Single Family Home
Sub Type Twin/Semi-Detached
Listing Status Sold
Purchase Type For Sale
Square Footage 1,533 sqft
Price per Sqft $143
Subdivision Drexelbrook
MLS Listing ID PADE2004422
Sold Date 10/15/21
Style Colonial
Bedrooms 3
Full Baths 2
Half Baths 1
HOA Y/N N
Abv Grd Liv Area 1,533
Originating Board BRIGHT
Year Built 1950
Annual Tax Amount $6,484
Tax Year 2021
Lot Size 3,833 Sqft
Acres 0.09
Lot Dimensions 39.00 x 100.00
Property Description
Perched on a beautiful lot sits this gorgeous Drexelbrook home offering 3 bedrooms, 2 full and 1 half baths with a move in ready appeal. The current owners have done a beautiful job updating this home throughout! Enter at the covered front porch and right into the beautiful and naturally sunlit living room with oak hardwood floors with walnut inlay, fireplace with custom mantle and hearth and a large opening to the dining room, also with gorgeous hardwoods. The kitchen has grey cabinetry, a modern backsplash and stainless steel appliances. It’s super cute! The first floor also has a great mudroom and perfectly located half bath. The 2nd floor has a beautifully updated hall bath with neutral tile and granite top vanity. There are 3 bedrooms on the 2nd floor, all nice in size. The 3rd floor is a walkup which is awesome for added storage space, living space if needed, you name it. The walkout basement is unique for the neighborhood and has a great rec room space and a full bath. This is a great space for guests as it has its own entry from outside. The door leads you right out to the driveway which offers great parking! There is also a garage which the current owners have used as a gym space! The backyard is great for play or gardening. This home has beautiful wood floors, some really beautiful upgrades and is truly move-in ready. The layout with the finished walkout basement and the walkup 3rd floor offers a great versatility. Great location offering walkability to schools, parks and public transportation.
Location
State PA
County Delaware
Area Upper Darby Twp (10416)
Zoning RESIDENTIAL
Rooms
Basement Full, Walkout Level
Interior
Hot Water Natural Gas
Heating Steam
Cooling Window Unit(s)
Fireplaces Number 1
Fireplaces Type Electric
Equipment Built-In Microwave, Dryer, Oven/Range - Gas, Refrigerator, Washer, Dishwasher
Fireplace Y
Appliance Built-In Microwave, Dryer, Oven/Range - Gas, Refrigerator, Washer, Dishwasher
Heat Source Natural Gas
Exterior
Exterior Feature Porch(es)
Garage Garage - Front Entry
Garage Spaces 1.0
Waterfront N
Water Access N
Accessibility None
Porch Porch(es)
Total Parking Spaces 1
Garage Y
Building
Lot Description Front Yard, Rear Yard, SideYard(s)
Story 2.5
Sewer Public Sewer
Water Public
Architectural Style Colonial
Level or Stories 2.5
Additional Building Above Grade, Below Grade
New Construction N
Schools
School District Upper Darby
Others
Senior Community No
Tax ID 16-11-02159-00
Ownership Fee Simple
SqFt Source Assessor
Special Listing Condition Standard
Read Less Info
Want to know what your home might be worth? Contact us for a FREE valuation!

Our team is ready to help you sell your home for the highest possible price ASAP

Bought with Stephen P Mazza • Keller Williams Main Line

1619 Walnut St 4th FL, Philadelphia, PA, 19103, United States






