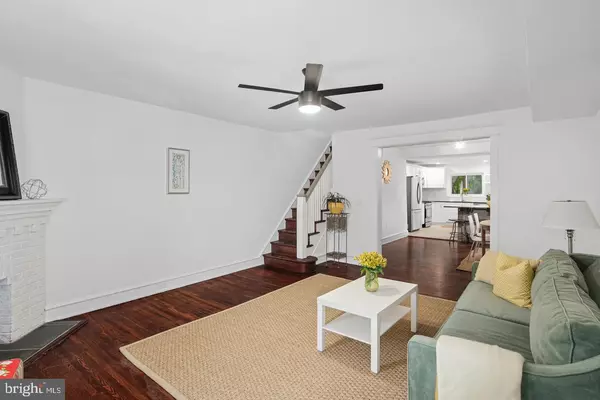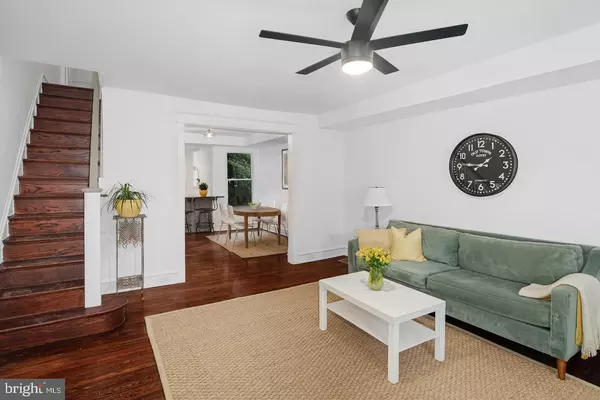$274,500
$279,000
1.6%For more information regarding the value of a property, please contact us for a free consultation.
3 Beds
2 Baths
1,140 SqFt
SOLD DATE : 12/16/2019
Key Details
Sold Price $274,500
Property Type Townhouse
Sub Type End of Row/Townhouse
Listing Status Sold
Purchase Type For Sale
Square Footage 1,140 sqft
Price per Sqft $240
Subdivision Mt Airy (West)
MLS Listing ID PAPH844586
Sold Date 12/16/19
Style Straight Thru,Traditional
Bedrooms 3
Full Baths 1
Half Baths 1
HOA Y/N N
Abv Grd Liv Area 1,140
Originating Board BRIGHT
Year Built 1925
Annual Tax Amount $1,554
Tax Year 2020
Lot Size 1,696 Sqft
Acres 0.04
Lot Dimensions 16.00 x 106.00
Property Description
Welcome to your newly RENOVATED 3 bedroom home in Mt Airy! This wonderful end of row home will instantly catch your eye with it s cozy front porch area. Upon entering, you ll notice the bright and open living/dining room areas that are filled with hardwood floors throughout. Each ceiling fan that s featured in this wonderful home also has a remote control! Head into the size-able kitchen that s filled with beautiful recessed lighting, stainless steel appliances, and bright white kitchen cabinets that offer ample storage space. Next, make your way to the second floor where there are 3 large bedrooms that have lots of natural light and a vibrant full bath. In addition, this home features a full basement with a half bath, laundry, and an attached garage with a private driveway/alley! Located conveniently near many parks and public transportation options such as Mt Airy Playground, Pleasant Park, and Awbury Park. Also, just a short drive away to many Chestnut Hill and Germantown spots. Schedule your showing today!
Location
State PA
County Philadelphia
Area 19119 (19119)
Zoning RM1
Rooms
Other Rooms Living Room, Dining Room, Bedroom 2, Bedroom 3, Kitchen, Basement, Bedroom 1, Laundry, Full Bath, Half Bath
Basement Full
Interior
Interior Features Ceiling Fan(s), Dining Area, Recessed Lighting, Upgraded Countertops, Wood Floors
Hot Water Natural Gas
Heating Forced Air
Cooling Central A/C
Flooring Ceramic Tile, Hardwood
Fireplaces Number 1
Equipment Refrigerator, Dishwasher, Disposal, Washer, Dryer, Built-In Microwave, Oven/Range - Gas, Stainless Steel Appliances
Fireplace Y
Appliance Refrigerator, Dishwasher, Disposal, Washer, Dryer, Built-In Microwave, Oven/Range - Gas, Stainless Steel Appliances
Heat Source Electric
Laundry Basement, Dryer In Unit, Washer In Unit
Exterior
Exterior Feature Porch(es)
Garage Garage - Rear Entry
Garage Spaces 2.0
Fence Wood, Rear
Waterfront N
Water Access N
Roof Type Flat
Accessibility None
Porch Porch(es)
Attached Garage 1
Total Parking Spaces 2
Garage Y
Building
Story 2
Sewer Public Sewer
Water Public
Architectural Style Straight Thru, Traditional
Level or Stories 2
Additional Building Above Grade, Below Grade
Structure Type Dry Wall,9'+ Ceilings
New Construction N
Schools
School District The School District Of Philadelphia
Others
Senior Community No
Tax ID 223193800
Ownership Fee Simple
SqFt Source Assessor
Security Features Smoke Detector,Carbon Monoxide Detector(s)
Acceptable Financing Cash, Conventional
Listing Terms Cash, Conventional
Financing Cash,Conventional
Special Listing Condition Standard
Read Less Info
Want to know what your home might be worth? Contact us for a FREE valuation!

Our team is ready to help you sell your home for the highest possible price ASAP

Bought with Jennifer Lee Ringler • Keller Williams Philadelphia

1619 Walnut St 4th FL, Philadelphia, PA, 19103, United States






