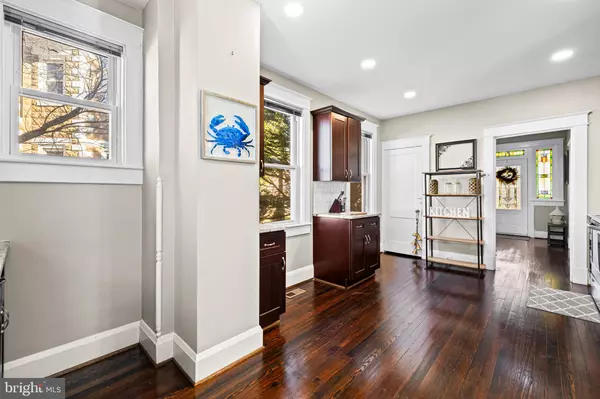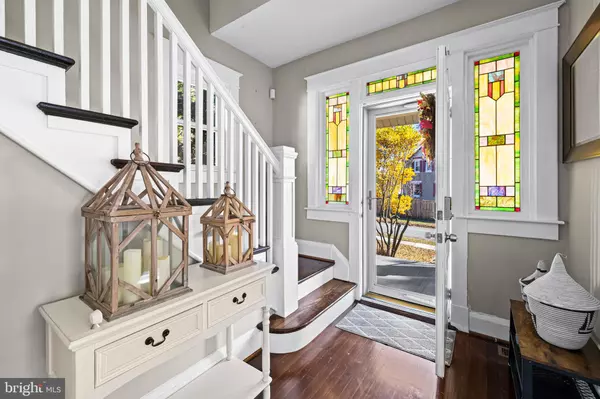
4 Beds
2 Baths
1,653 SqFt
4 Beds
2 Baths
1,653 SqFt
Key Details
Property Type Single Family Home
Sub Type Detached
Listing Status Coming Soon
Purchase Type For Sale
Square Footage 1,653 sqft
Price per Sqft $217
Subdivision Waltherson
MLS Listing ID MDBA2147832
Style Colonial,Traditional
Bedrooms 4
Full Baths 2
HOA Y/N N
Abv Grd Liv Area 1,253
Originating Board BRIGHT
Year Built 1925
Annual Tax Amount $5,499
Tax Year 2024
Lot Size 6,499 Sqft
Acres 0.15
Property Description
Start your day with a cup of coffee or unwind in the evening on the covered front porch, nestled on a charming tree-lined street. Inside, enjoy sun-filled rooms adorned with stained glass windows, adding warmth and character throughout. The abundance of windows fills just about every corner with natural light. The updated, expansive kitchen boasts modern finishes, abundant cabinetry, recessed lighting, and ample prep space. As you head upstairs, you’ll love the spacious bedrooms, with WALK-IN CLOSETS in each of those bedrooms for unmatched storage. The basement offers even more flexibility with a full bath, a 4th versatile bedroom or bonus space, a storage room, and a utility area.Complete with a new HVAC system. Off the kitchen is a covered rear porch leading you to a platformed deck overlooking a large backyard—a space with endless possibilities for outdoor fun and relaxation. This home effortlessly blends modern conveniences with timeless character—perfect for anyone seeking a cozy yet versatile living space and ready for you to move right in! Make your appointment TODAY—your home awaits!!
Location
State MD
County Baltimore City
Zoning R-3
Rooms
Basement Improved
Interior
Interior Features Carpet, Ceiling Fan(s), Dining Area, Formal/Separate Dining Room, Recessed Lighting, Stove - Pellet, Upgraded Countertops, Walk-in Closet(s), Wood Floors, Bathroom - Tub Shower, Floor Plan - Traditional
Hot Water Natural Gas
Cooling Central A/C, Ceiling Fan(s)
Equipment Stainless Steel Appliances, Refrigerator, Microwave, Dishwasher
Fireplace N
Appliance Stainless Steel Appliances, Refrigerator, Microwave, Dishwasher
Heat Source Natural Gas
Exterior
Waterfront N
Water Access N
Accessibility Other
Garage N
Building
Story 2.5
Foundation Block, Concrete Perimeter
Sewer Public Sewer
Water Public
Architectural Style Colonial, Traditional
Level or Stories 2.5
Additional Building Above Grade, Below Grade
New Construction N
Schools
School District Baltimore City Public Schools
Others
Senior Community No
Tax ID 0327025774C016
Ownership Fee Simple
SqFt Source Assessor
Acceptable Financing Cash, Conventional, FHA, VA
Listing Terms Cash, Conventional, FHA, VA
Financing Cash,Conventional,FHA,VA
Special Listing Condition Standard


1619 Walnut St 4th FL, Philadelphia, PA, 19103, United States






