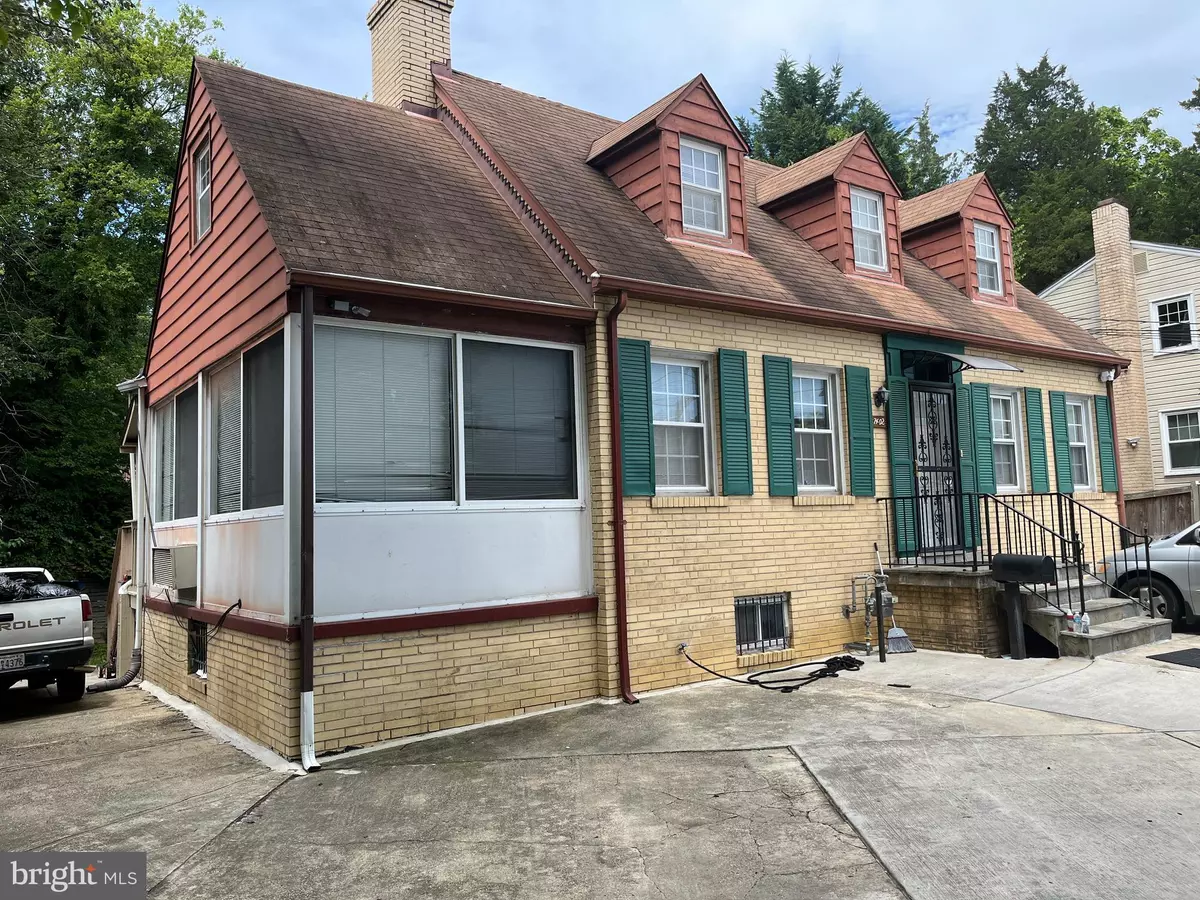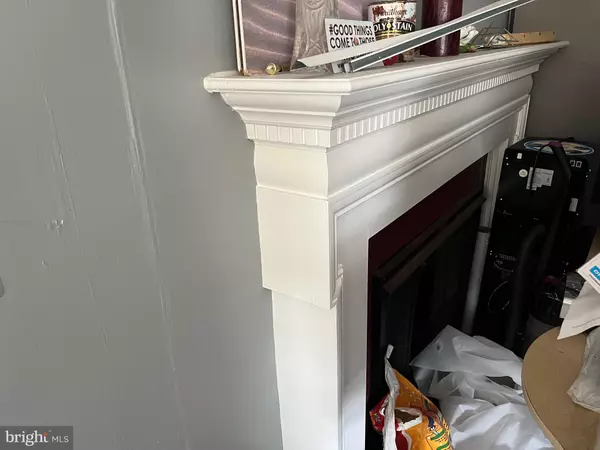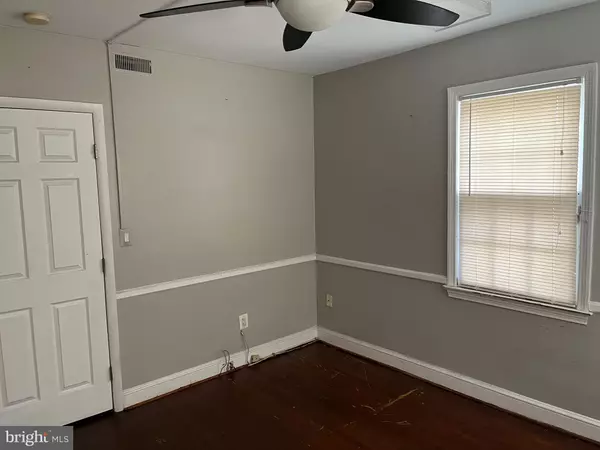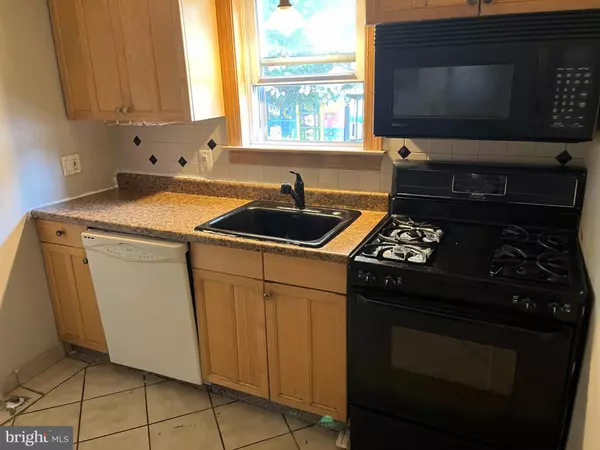
3 Beds
4 Baths
1,499 SqFt
3 Beds
4 Baths
1,499 SqFt
Key Details
Property Type Single Family Home
Sub Type Detached
Listing Status Coming Soon
Purchase Type For Sale
Square Footage 1,499 sqft
Price per Sqft $463
Subdivision Takoma Park
MLS Listing ID MDMC2147164
Style Cape Cod
Bedrooms 3
Full Baths 3
Half Baths 1
HOA Y/N N
Abv Grd Liv Area 1,149
Originating Board BRIGHT
Year Built 1943
Annual Tax Amount $7,963
Tax Year 2024
Lot Size 6,161 Sqft
Acres 0.14
Property Description
The versatile layout has a bathroom on each level plus another half bath on the main level and two in-law suites w/kitchenettes. It's a great home for extended family or friends who want to buy together. There's a bedroom on each level and two big ones up top. The large living room has a wood-burning fireplace with a mantel. A separate dining room is next to the kitchen. Gas cooking is featured along with granite countertops. Lots of parking for 6 cars in front and additional street parking. The back has a huge deck across it. The sale includes brand new solar panels on the rear roof that cost $32,000 and convey with the property. There is a Tesla car charger at the right side of the parking area that conveys too. Things are looking greener and the large rear fenced yard is more green and is ready for your gardening ideas. It is a sunny spot - so ideal for a vegetable garden with flower beds around it.
There is a Farmer's Market on nearby Anne Street once a week and a wide range of international dining and grocery stores within walking distance. This home could use some cosmetic updates but it is solid with gas heating and electric central cooling. Solar panels and Tesla Charger (now possible to use with many other brands of EV vehicles), and it is great for in-laws and/or extended family with multiple levels, bathrooms, and kitchenettes.
Location
State MD
County Montgomery
Zoning R60
Direction East
Rooms
Basement Connecting Stairway
Interior
Interior Features 2nd Kitchen, Formal/Separate Dining Room, Kitchenette, Kitchen - Table Space, Bathroom - Stall Shower, Wood Floors
Hot Water Natural Gas
Heating Radiator
Cooling Central A/C
Flooring Hardwood, Laminated, Tile/Brick
Fireplaces Number 1
Fireplaces Type Mantel(s)
Equipment Stove, Refrigerator, Dishwasher, Disposal, Dryer, Washer
Fireplace Y
Window Features Double Pane
Appliance Stove, Refrigerator, Dishwasher, Disposal, Dryer, Washer
Heat Source Natural Gas
Laundry Basement, Dryer In Unit, Hookup, Lower Floor, Washer In Unit
Exterior
Garage Spaces 6.0
Utilities Available Cable TV Available, Electric Available, Natural Gas Available, Water Available, Sewer Available
Waterfront N
Water Access N
Roof Type Asphalt
Street Surface Black Top
Accessibility None
Road Frontage City/County
Total Parking Spaces 6
Garage N
Building
Lot Description Cleared
Story 3
Foundation Concrete Perimeter, Block
Sewer Public Sewer
Water Public
Architectural Style Cape Cod
Level or Stories 3
Additional Building Above Grade, Below Grade
New Construction N
Schools
Elementary Schools Takoma Park
Middle Schools Takoma Park
High Schools Montgomery Blair
School District Montgomery County Public Schools
Others
Senior Community No
Tax ID 161303163103
Ownership Fee Simple
SqFt Source Assessor
Security Features Smoke Detector
Acceptable Financing Cash, Conventional
Listing Terms Cash, Conventional
Financing Cash,Conventional
Special Listing Condition Standard


1619 Walnut St 4th FL, Philadelphia, PA, 19103, United States






