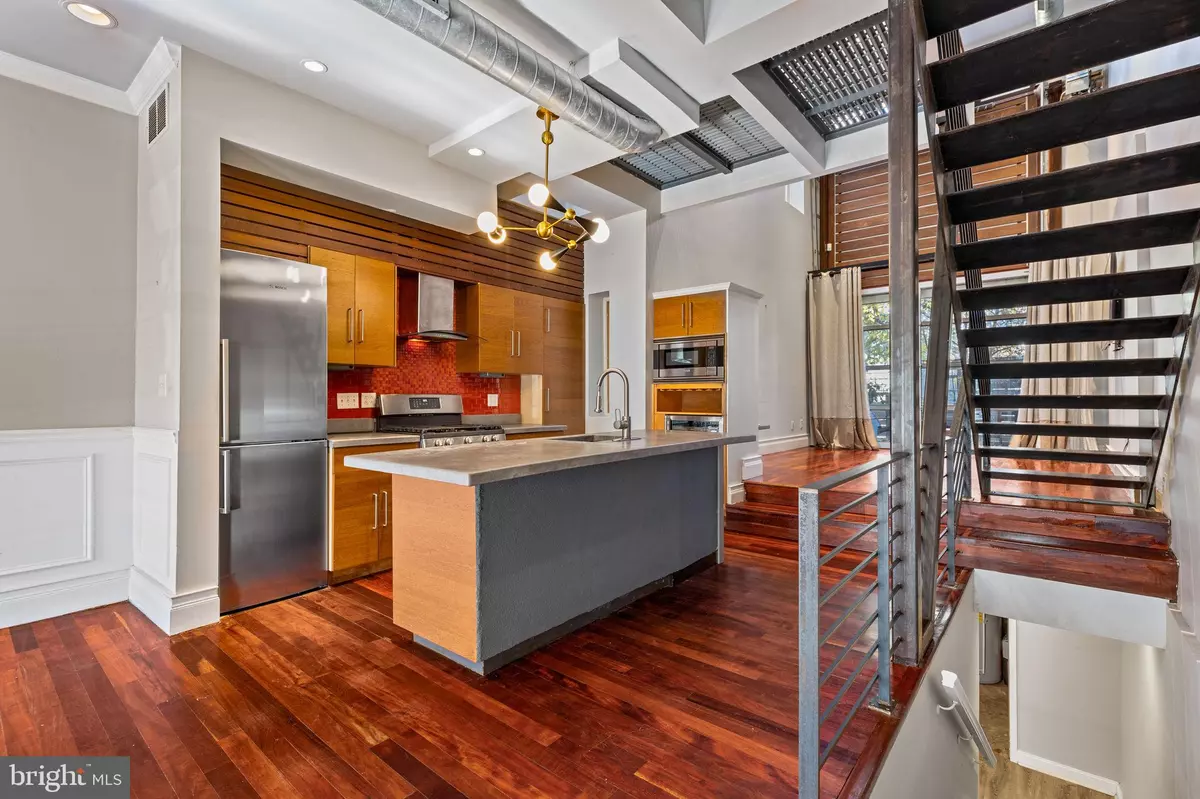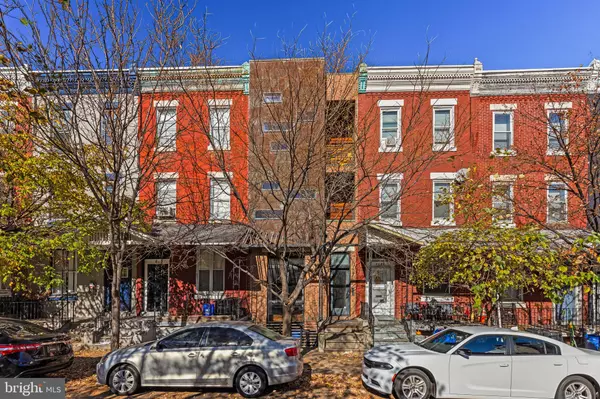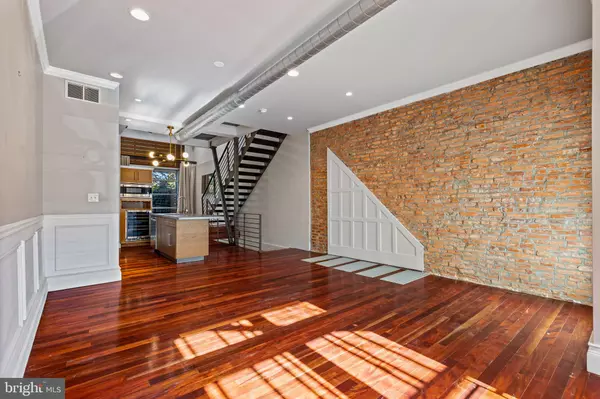
2 Beds
3 Baths
2,168 SqFt
2 Beds
3 Baths
2,168 SqFt
Key Details
Property Type Townhouse
Sub Type Interior Row/Townhouse
Listing Status Active
Purchase Type For Rent
Square Footage 2,168 sqft
Subdivision Parkside
MLS Listing ID PAPH2419326
Style Loft with Bedrooms
Bedrooms 2
Full Baths 2
Half Baths 1
Abv Grd Liv Area 2,168
Originating Board BRIGHT
Year Built 1915
Lot Size 1,287 Sqft
Acres 0.03
Lot Dimensions 17.00 x 78.00
Property Description
The entire home has been updated into a loft-like layout within the uniquely preserved row home structure. One of the standout features is the incredible glass garage door, which opens up seamlessly to a private backyard, allowing for effortless indoor-outdoor living. The top-floor primary suite is an expansive retreat, complete with a spa-like glass rain shower and stunning views, providing ultimate privacy and comfort.The finished basement offers versatile space, perfect for a home office, gym, or extra living area, adding even more value to this already exceptional home.
Available NOW for $1800/month, pets ok on a case by case basis. Don’t miss the chance to live in this extraordinary space—schedule a tour today!
Location
State PA
County Philadelphia
Area 19104 (19104)
Zoning RSA5
Rooms
Basement Fully Finished
Main Level Bedrooms 2
Interior
Hot Water Natural Gas
Heating Central
Cooling Central A/C
Fireplace N
Heat Source Electric
Exterior
Waterfront N
Water Access N
Accessibility None
Garage N
Building
Story 3
Foundation Stone
Sewer Public Sewer
Water Public
Architectural Style Loft with Bedrooms
Level or Stories 3
Additional Building Above Grade, Below Grade
New Construction N
Schools
School District Philadelphia City
Others
Pets Allowed Y
Senior Community No
Tax ID 062163900
Ownership Other
SqFt Source Assessor
Pets Description Case by Case Basis


1619 Walnut St 4th FL, Philadelphia, PA, 19103, United States






