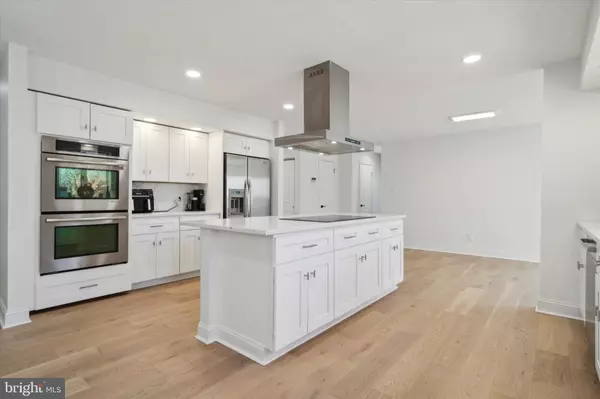
5 Beds
4 Baths
6,261 SqFt
5 Beds
4 Baths
6,261 SqFt
Key Details
Property Type Single Family Home
Sub Type Detached
Listing Status Active
Purchase Type For Sale
Square Footage 6,261 sqft
Price per Sqft $223
Subdivision Northampton Ests
MLS Listing ID PABU2083280
Style Other,Traditional
Bedrooms 5
Full Baths 3
Half Baths 1
HOA Fees $500/ann
HOA Y/N Y
Abv Grd Liv Area 4,961
Originating Board BRIGHT
Year Built 1987
Annual Tax Amount $11,204
Tax Year 2024
Lot Size 10.006 Acres
Acres 10.01
Property Description
Step inside to find three levels of living space, with modern touches throughout, ready for your personal customization. From a private in-law or au pair suite on the ground floor to an elegant primary suite, the home radiates sophistication in every corner. Outside, recent renovations include a premium standing seam metal roof and a custom concrete pool with an electronic retractable cover, creating the perfect outdoor haven for relaxation and entertainment.
At the heart of the home, an updated, spacious kitchen awaits, equipped with stainless steel appliances, new countertops, a double Jennair oven, and a large island—ideal for both intimate family meals and grand gatherings. Adjacent to the breakfast nook, step onto the patio and take in the stunning views of the expansive backyard.
Head down to the finished basement, complete with travertine tile floors, where you’ll find endless possibilities to create your own retreat or entertainment space. Outdoors, embrace the beauty of 10 acres of private land, perfect for crafting walking or riding trails, setting up scenic picnic areas, or even establishing a garden or orchard—the potential is boundless.
Relish the peace of nature while still being just a drive away from the conveniences of Philadelphia, New York, and New Jersey. This is a rare opportunity to own a property that perfectly combines luxury living with the natural beauty of Bucks County. Don’t miss the chance to make this extraordinary property your own!
Location
State PA
County Bucks
Area Northampton Twp (10131)
Zoning AR
Rooms
Other Rooms Primary Bedroom, Sitting Room, Bedroom 2, Bedroom 3, Bedroom 4, Bedroom 5, Kitchen, Family Room, Den, Foyer, Laundry, Bathroom 1, Bathroom 2, Bathroom 3
Basement Fully Finished
Main Level Bedrooms 1
Interior
Interior Features Breakfast Area, Entry Level Bedroom, Family Room Off Kitchen, Kitchen - Eat-In, Kitchen - Gourmet, Kitchen - Island, Pantry, Recessed Lighting, Bathroom - Tub Shower, Upgraded Countertops, Walk-in Closet(s), Wood Floors
Hot Water Electric
Heating Forced Air
Cooling Central A/C
Flooring Hardwood
Fireplaces Number 2
Equipment Dryer, Oven - Wall, Stainless Steel Appliances, Washer
Fireplace Y
Appliance Dryer, Oven - Wall, Stainless Steel Appliances, Washer
Heat Source Electric
Laundry Main Floor
Exterior
Garage Garage - Side Entry, Garage Door Opener, Inside Access
Garage Spaces 2.0
Waterfront N
Water Access N
View Pasture
Roof Type Metal
Accessibility Other
Attached Garage 2
Total Parking Spaces 2
Garage Y
Building
Story 2
Foundation Slab
Sewer On Site Septic
Water Well, Private
Architectural Style Other, Traditional
Level or Stories 2
Additional Building Above Grade, Below Grade
New Construction N
Schools
School District Council Rock
Others
Pets Allowed Y
Senior Community No
Tax ID 31-005-023-014
Ownership Fee Simple
SqFt Source Estimated
Special Listing Condition Standard
Pets Description No Pet Restrictions


1619 Walnut St 4th FL, Philadelphia, PA, 19103, United States






