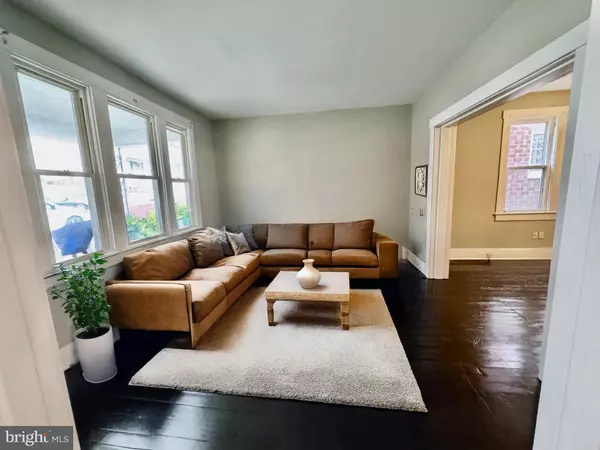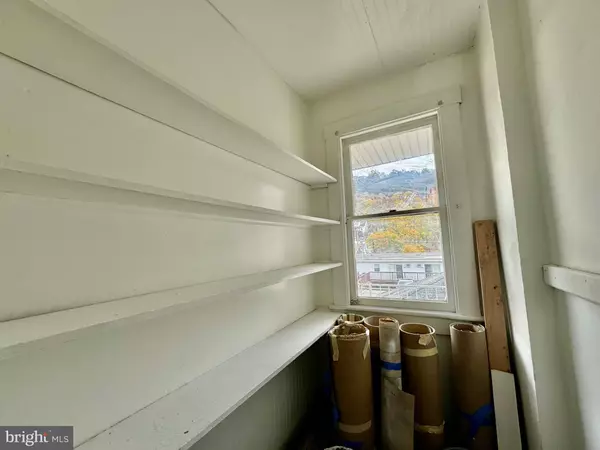
3 Beds
2 Baths
1,440 SqFt
3 Beds
2 Baths
1,440 SqFt
OPEN HOUSE
Sun Nov 24, 1:00pm - 2:30pm
Key Details
Property Type Townhouse
Sub Type End of Row/Townhouse
Listing Status Active
Purchase Type For Sale
Square Footage 1,440 sqft
Price per Sqft $48
Subdivision None Available
MLS Listing ID MDAL2010432
Style Colonial
Bedrooms 3
Full Baths 1
Half Baths 1
HOA Y/N N
Abv Grd Liv Area 1,440
Originating Board BRIGHT
Year Built 1914
Annual Tax Amount $870
Tax Year 2024
Lot Size 2,200 Sqft
Acres 0.05
Property Description
This generously sized 1/2 duplex offers an expansive layout across four levels, perfect for those seeking ample space and the opportunity to personalize a home.
The welcoming foyer opens into a hallway that leads to a large living room and dining room, offering plenty of room for entertaining. The kitchen is equipped with a convenient walk-in pantry, providing ample storage and prep space.
The second level features three comfortable bedrooms, a hallway, and a full bathroom—
The large walk-up attic on the top floor provides a blank canvas for additional living space or storage. This versatile area offers endless possibilities.
The walk-out basement includes a half bath, offering convenient additional space for storage or potential future renovations.
The property boasts a fenced backyard for privacy, a charming front porch, and two rear porches—perfect for relaxing or outdoor gatherings. Additionally, there is a detached half-garage with private parking.
Located on Lincoln Street, a quaint, quiet street nestled between Bedford and Frederick Streets, this home offers easy access to nearby amenities and transportation.
Don't miss the chance to make this property your own. Secure your stake in Cumberland’s promising future today!
Location
State MD
County Allegany
Area N Cumberland - Allegany County (Mdal1)
Zoning RESIDENTIAL
Rooms
Basement Interior Access, Outside Entrance, Full
Main Level Bedrooms 3
Interior
Hot Water Electric
Heating Forced Air
Cooling None
Equipment Dishwasher, Refrigerator
Fireplace N
Appliance Dishwasher, Refrigerator
Heat Source Natural Gas
Laundry Lower Floor
Exterior
Exterior Feature Porch(es), Balcony
Garage Garage - Rear Entry
Garage Spaces 1.0
Waterfront N
Water Access N
Roof Type Asphalt
Accessibility None
Porch Porch(es), Balcony
Total Parking Spaces 1
Garage Y
Building
Story 4
Foundation Block
Sewer Public Sewer
Water Public
Architectural Style Colonial
Level or Stories 4
Additional Building Above Grade, Below Grade
New Construction N
Schools
High Schools Allegany
School District Allegany County Public Schools
Others
Senior Community No
Tax ID 0123006197
Ownership Fee Simple
SqFt Source Assessor
Acceptable Financing Cash, Conventional
Listing Terms Cash, Conventional
Financing Cash,Conventional
Special Listing Condition Standard


1619 Walnut St 4th FL, Philadelphia, PA, 19103, United States






