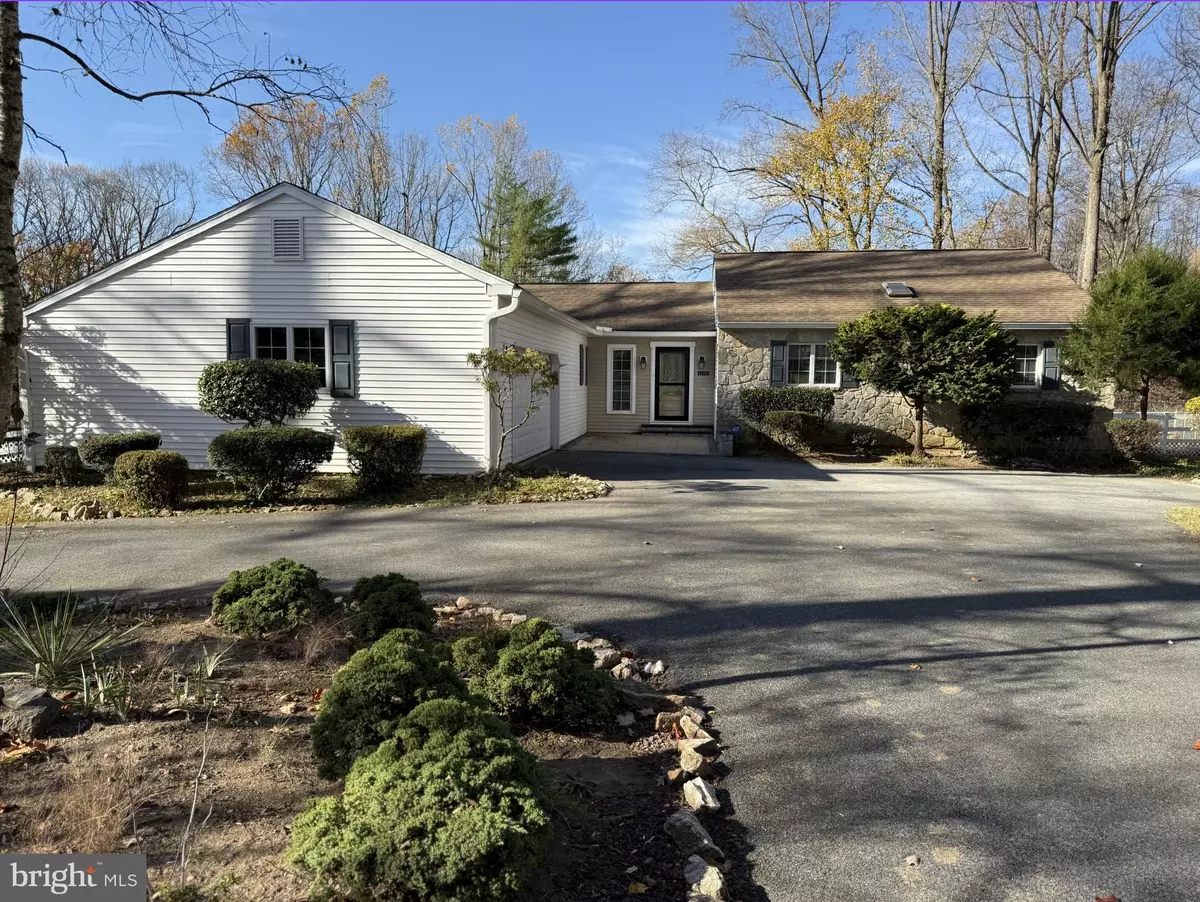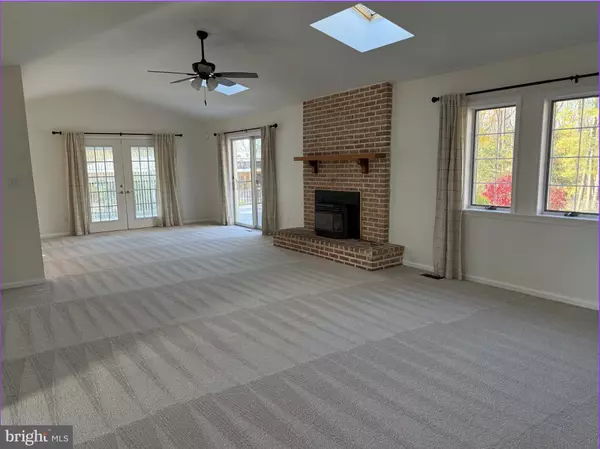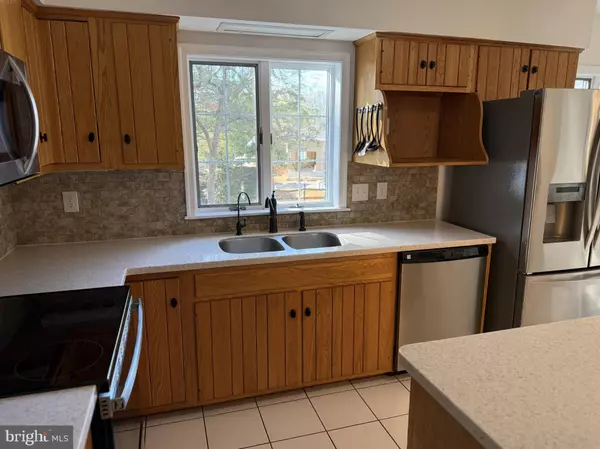
3 Beds
2 Baths
2,100 SqFt
3 Beds
2 Baths
2,100 SqFt
Key Details
Property Type Single Family Home
Sub Type Detached
Listing Status Active
Purchase Type For Rent
Square Footage 2,100 sqft
Subdivision None Available
MLS Listing ID DENC2071328
Style Ranch/Rambler
Bedrooms 3
Full Baths 2
HOA Y/N N
Abv Grd Liv Area 2,100
Originating Board BRIGHT
Year Built 1984
Lot Size 1.000 Acres
Acres 1.0
Lot Dimensions 0.00 x 0.00
Property Description
The interior features main floor living with an updated kitchen that includes modern appliances, ample counter space, and plenty of storage. The open-concept living and dining areas are perfect for entertaining, while large windows throughout provide abundant natural light and views of the surrounding landscape. The home also includes a laundry room with modern amenities and ample closet space for additional storage. The attached 2-car garage offers added convenience and extra storage space.
Step outside to enjoy the expansive outdoor space, featuring two decks—one in the side yard and one in the back—ideal for outdoor gatherings or simply relaxing in the fresh air. The full fenced-in rear yard makes it perfect for enjoying time with family or pets.
Located in a quiet neighborhood yet just minutes from the PA border, this home offers the best of both worlds. It’s conveniently close to White Clay Creek State Park, perfect for walking and outdoor recreation, and also just a short drive from shopping, dining, and major highways.
We are happy to allow pets up to 50 lbs, with a maximum of two animals.
Lease this beautiful home and experience the perfect combination of modern upgrades and serene living. Schedule your showing today!
Location
State DE
County New Castle
Area Newark/Glasgow (30905)
Zoning NC40
Rooms
Basement Unfinished
Main Level Bedrooms 3
Interior
Interior Features Bathroom - Tub Shower, Bathroom - Walk-In Shower, Carpet, Ceiling Fan(s), Combination Kitchen/Dining, Entry Level Bedroom, Family Room Off Kitchen, Kitchen - Eat-In, Kitchen - Island, Recessed Lighting, Skylight(s), Walk-in Closet(s)
Hot Water Electric
Heating Heat Pump(s)
Cooling Central A/C
Fireplaces Number 1
Fireplaces Type Gas/Propane
Inclusions washer, dryer, refrigerator, dishwasher
Equipment Built-In Microwave, Dishwasher, Dryer, Oven/Range - Electric, Washer
Furnishings No
Fireplace Y
Window Features Skylights
Appliance Built-In Microwave, Dishwasher, Dryer, Oven/Range - Electric, Washer
Heat Source Electric
Laundry Main Floor
Exterior
Garage Garage - Front Entry, Inside Access
Garage Spaces 8.0
Fence Rear
Waterfront N
Water Access N
Accessibility Level Entry - Main, 2+ Access Exits
Attached Garage 2
Total Parking Spaces 8
Garage Y
Building
Lot Description Rear Yard, Trees/Wooded
Story 1
Foundation Block
Sewer Holding Tank
Water Well
Architectural Style Ranch/Rambler
Level or Stories 1
Additional Building Above Grade, Below Grade
New Construction N
Schools
Elementary Schools Maclary
Middle Schools Shue-Medill
High Schools Newark
School District Christina
Others
Pets Allowed Y
Senior Community No
Tax ID 08-028.00-015
Ownership Other
SqFt Source Assessor
Miscellaneous Sewer,Water
Pets Description Pet Addendum/Deposit, Number Limit, Cats OK, Dogs OK, Size/Weight Restriction


1619 Walnut St 4th FL, Philadelphia, PA, 19103, United States






