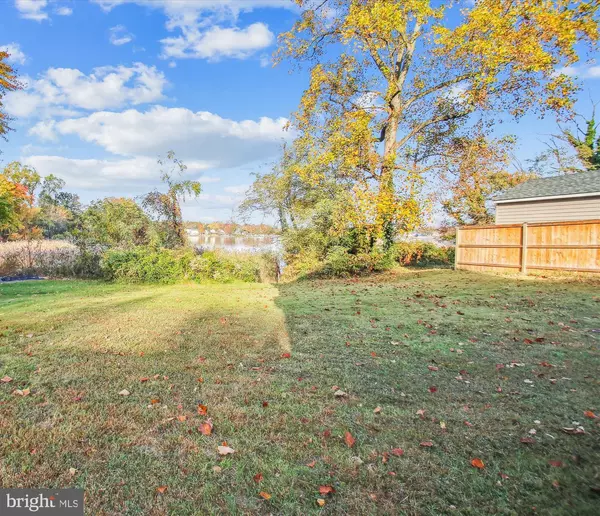
4 Beds
3 Baths
2,360 SqFt
4 Beds
3 Baths
2,360 SqFt
Key Details
Property Type Single Family Home
Sub Type Detached
Listing Status Under Contract
Purchase Type For Sale
Square Footage 2,360 sqft
Price per Sqft $241
Subdivision Sunset Beach
MLS Listing ID MDAA2098190
Style Split Foyer
Bedrooms 4
Full Baths 3
HOA Y/N N
Abv Grd Liv Area 1,220
Originating Board BRIGHT
Year Built 1977
Annual Tax Amount $5,121
Tax Year 2024
Lot Size 10,501 Sqft
Acres 0.24
Property Description
This house will feel like home the moment you walk in. Start your showing with the circular drive with parking for 10 vehicles and an oversized garage with entry into the lower level. Price of ownership in every bit of this house. Two of many BONUS FEATURES are the Sunroom off of the Dining Room and the Screen In Porch off of the Lower Den. Enjoy this waterview year round! Just a few steps out of the backyard and your on your way to waterfront access. This home and the location will just draw you in! OVERSIZED Floor plan in every room. Primary Bedroom has full bath and walk in closet. Excellent house for entertaining or a large family!
Location
State MD
County Anne Arundel
Zoning R5
Rooms
Other Rooms Living Room, Dining Room, Kitchen, Family Room, Den, Sun/Florida Room, Laundry, Recreation Room, Screened Porch
Basement Connecting Stairway, Daylight, Partial, Fully Finished, Heated, Improved, Interior Access, Outside Entrance, Rear Entrance, Walkout Level, Windows
Main Level Bedrooms 3
Interior
Interior Features Attic, Carpet, Ceiling Fan(s), Combination Dining/Living, Floor Plan - Open, Kitchen - Eat-In, Kitchen - Table Space, Pantry, Primary Bath(s), Recessed Lighting, Upgraded Countertops, Window Treatments, Wood Floors
Hot Water Electric
Heating Forced Air, Programmable Thermostat, Heat Pump - Oil BackUp
Cooling Ductless/Mini-Split, Ceiling Fan(s), Central A/C
Flooring Carpet, Ceramic Tile, Solid Hardwood
Equipment Built-In Microwave, Dishwasher, Dryer - Electric, Icemaker, Oven - Double, Cooktop, Refrigerator, Washer
Fireplace N
Window Features Double Pane,Vinyl Clad,Screens,Bay/Bow
Appliance Built-In Microwave, Dishwasher, Dryer - Electric, Icemaker, Oven - Double, Cooktop, Refrigerator, Washer
Heat Source Oil
Laundry Lower Floor
Exterior
Exterior Feature Screened, Enclosed
Garage Built In, Garage - Front Entry, Garage Door Opener, Inside Access, Oversized
Garage Spaces 12.0
Utilities Available Cable TV, Phone
Waterfront N
Water Access Y
Water Access Desc Canoe/Kayak,Boat - Powered,Fishing Allowed,Public Access,Public Beach,Swimming Allowed,Waterski/Wakeboard
View Creek/Stream
Roof Type Architectural Shingle
Accessibility None
Porch Screened, Enclosed
Attached Garage 2
Total Parking Spaces 12
Garage Y
Building
Lot Description Backs - Open Common Area, Landscaping, Rear Yard
Story 2
Foundation Block
Sewer Public Sewer
Water Public
Architectural Style Split Foyer
Level or Stories 2
Additional Building Above Grade, Below Grade
New Construction N
Schools
School District Anne Arundel County Public Schools
Others
Senior Community No
Tax ID 020375209709251
Ownership Fee Simple
SqFt Source Assessor
Special Listing Condition Standard


1619 Walnut St 4th FL, Philadelphia, PA, 19103, United States






