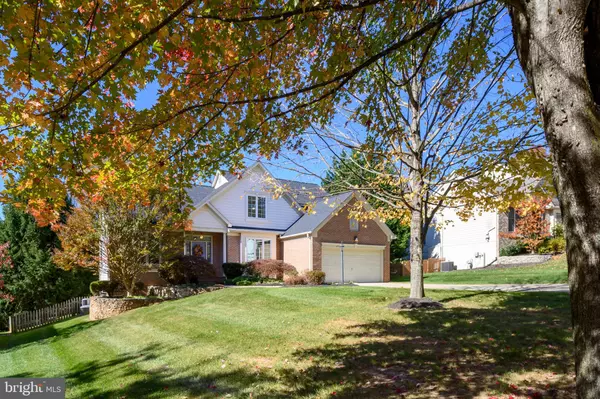
5 Beds
4 Baths
4,042 SqFt
5 Beds
4 Baths
4,042 SqFt
Key Details
Property Type Single Family Home
Sub Type Detached
Listing Status Pending
Purchase Type For Sale
Square Footage 4,042 sqft
Price per Sqft $246
Subdivision Village Of River Hill
MLS Listing ID MDHW2046294
Style Colonial
Bedrooms 5
Full Baths 3
Half Baths 1
HOA Fees $2,700/ann
HOA Y/N Y
Abv Grd Liv Area 2,682
Originating Board BRIGHT
Year Built 2000
Annual Tax Amount $12,946
Tax Year 2024
Lot Size 0.406 Acres
Acres 0.41
Property Description
Welcome to 6016 Ascending Moon Path, a stunning property nestled in the prestigious Village of River Hill in Clarksville. This exquisite home boasts 5 bedrooms, 3 full bathrooms, and 1 half bathroom, providing ample space for comfortable living. Built in 2000, this three-story residence exudes elegance and charm from the moment you step inside. The grand foyer welcomes you with its soaring ceilings and gleaming hardwood floors, setting the tone for the rest of the home. The spacious living room is perfect for entertaining guests, while the cozy family room with a fireplace offers a warm and inviting atmosphere for relaxing evenings. Main level study/office is bright & light perfect area for working at home. . The gourmet kitchen is a chef's dream, featuring granite countertops, stainless steel appliances, white cabinetry, and a sweet breakfast nook overlooking the backyard. The adjacent dining room is ideal for enjoying family meals or hosting dinner parties. The main level luxurious Primary suite is a true retreat, complete with a spa-like bathroom and a walk-in closet. Upstairs three additional bedrooms and a full bathroom provide plenty of space for family members or guests, each offering comfort and privacy. The lower level of the home has a huge rec room with a 2nd kitchen, a bedroom and full bathroom. Outside, the beautifully landscaped yard is perfect for outdoor gatherings or simply enjoying the peaceful surroundings. The 2-car attached garage provides convenient parking and storage space. Located in the highly sought-after Howard County Public School District, this property offers access to top-rated schools and a vibrant community. There is no shortage of space for living, working, and playing.
Roof replaced in 2021, replaced windows and patio doors in 2021, front door, sidelights & transom with a ProVia door - 2022. Other replacements include deck boards with Trex, re screened porch area and wrapped the wood, Floors in Primary Bedroom with hardwood, replaced floors in basement and laundry room with LVP, all bathroom countertop replaced. Kitchen counters, cabinets, sink and backsplash, microwave and dishwasher have also been replaced. Lower level has full kitchen, bedroom and bathroom perfect for In-laws or Au pair
Don't miss the opportunity to make this exceptional property your new home. Schedule a showing today and experience the luxury and comfort that 6016 Ascending Moon Path has to offer.
Location
State MD
County Howard
Zoning NT
Rooms
Other Rooms Living Room, Dining Room, Primary Bedroom, Bedroom 2, Bedroom 4, Kitchen, Game Room, Family Room, Breakfast Room, Study, In-Law/auPair/Suite, Laundry, Bathroom 2, Bathroom 3, Screened Porch
Basement Daylight, Full, Improved, Heated, Rear Entrance
Main Level Bedrooms 1
Interior
Interior Features Family Room Off Kitchen, Formal/Separate Dining Room, Kitchen - Gourmet, Kitchen - Island, Primary Bath(s), Recessed Lighting, Upgraded Countertops, Walk-in Closet(s), Wood Floors
Hot Water Natural Gas
Cooling Central A/C, Ceiling Fan(s)
Fireplaces Number 1
Equipment Built-In Microwave, Dishwasher, Disposal, Icemaker, Oven - Self Cleaning, Range Hood, Refrigerator, Stainless Steel Appliances
Fireplace Y
Appliance Built-In Microwave, Dishwasher, Disposal, Icemaker, Oven - Self Cleaning, Range Hood, Refrigerator, Stainless Steel Appliances
Heat Source Natural Gas
Exterior
Garage Garage - Front Entry, Garage Door Opener
Garage Spaces 2.0
Utilities Available Cable TV, Under Ground
Waterfront N
Water Access N
Roof Type Asphalt
Accessibility None
Attached Garage 2
Total Parking Spaces 2
Garage Y
Building
Lot Description Backs to Trees, Cul-de-sac, Landscaping, Rear Yard, Premium, Backs - Open Common Area
Story 3
Foundation Concrete Perimeter
Sewer Public Sewer
Water Public
Architectural Style Colonial
Level or Stories 3
Additional Building Above Grade, Below Grade
New Construction N
Schools
High Schools River Hill
School District Howard County Public School System
Others
Pets Allowed Y
Senior Community No
Tax ID 1415122110
Ownership Fee Simple
SqFt Source Assessor
Acceptable Financing Cash, Conventional, FHA
Listing Terms Cash, Conventional, FHA
Financing Cash,Conventional,FHA
Special Listing Condition Standard
Pets Description No Pet Restrictions


1619 Walnut St 4th FL, Philadelphia, PA, 19103, United States






