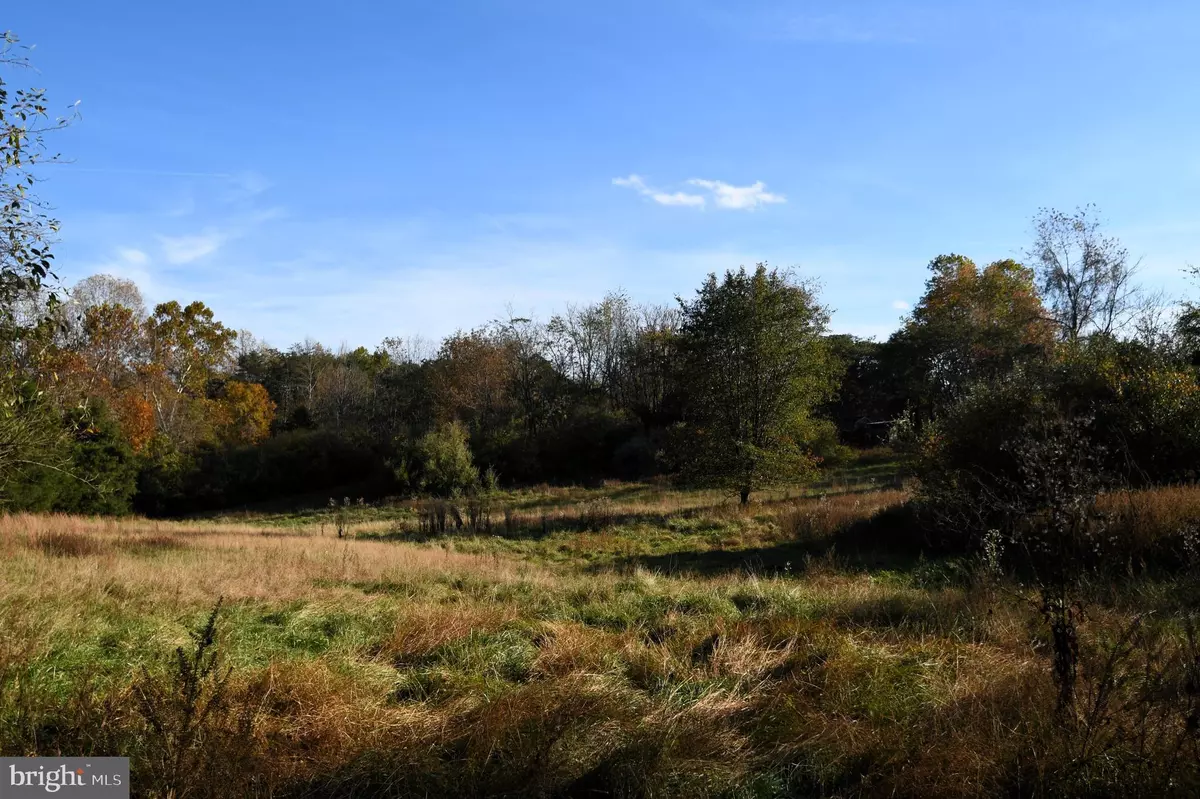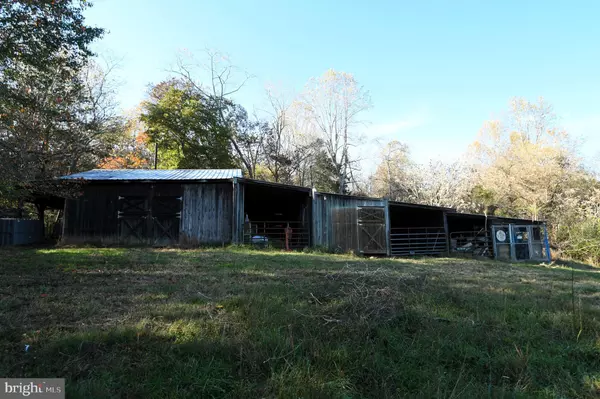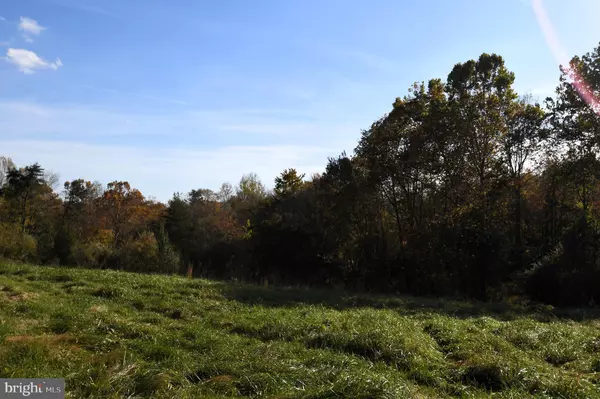
5 Beds
3 Baths
2,368 SqFt
5 Beds
3 Baths
2,368 SqFt
Key Details
Property Type Single Family Home
Sub Type Detached
Listing Status Active
Purchase Type For Sale
Square Footage 2,368 sqft
Price per Sqft $316
Subdivision Hidden Run Farm
MLS Listing ID VARP2001828
Style Colonial
Bedrooms 5
Full Baths 2
Half Baths 1
HOA Y/N N
Abv Grd Liv Area 2,368
Originating Board BRIGHT
Year Built 1982
Annual Tax Amount $1,581
Tax Year 1994
Lot Size 27.924 Acres
Acres 27.92
Property Description
Location
State VA
County Rappahannock
Zoning A
Rooms
Other Rooms Living Room, Dining Room, Primary Bedroom, Sitting Room, Bedroom 2, Bedroom 3, Bedroom 4, Bedroom 5, Kitchen, Game Room, Den, Study, Laundry, Other, Bedroom 6, Screened Porch
Basement Sump Pump, Partial
Main Level Bedrooms 1
Interior
Interior Features Floor Plan - Traditional
Hot Water Electric
Heating Heat Pump(s)
Cooling Central A/C, Heat Pump(s)
Fireplaces Number 1
Fireplace Y
Window Features Storm
Heat Source Electric
Exterior
Garage Other
Garage Spaces 4.0
Waterfront N
Water Access N
View Mountain
Accessibility None
Attached Garage 4
Total Parking Spaces 4
Garage Y
Building
Lot Description Stream/Creek
Story 3
Foundation Concrete Perimeter
Sewer Septic = # of BR
Water Well
Architectural Style Colonial
Level or Stories 3
Additional Building Above Grade
New Construction N
Schools
Elementary Schools Rappahannock County
High Schools Rappahannock County
School District Rappahannock County Public Schools
Others
Senior Community No
Tax ID 50 51
Ownership Fee Simple
SqFt Source Estimated
Acceptable Financing Conventional
Listing Terms Conventional
Financing Conventional
Special Listing Condition Standard


1619 Walnut St 4th FL, Philadelphia, PA, 19103, United States






