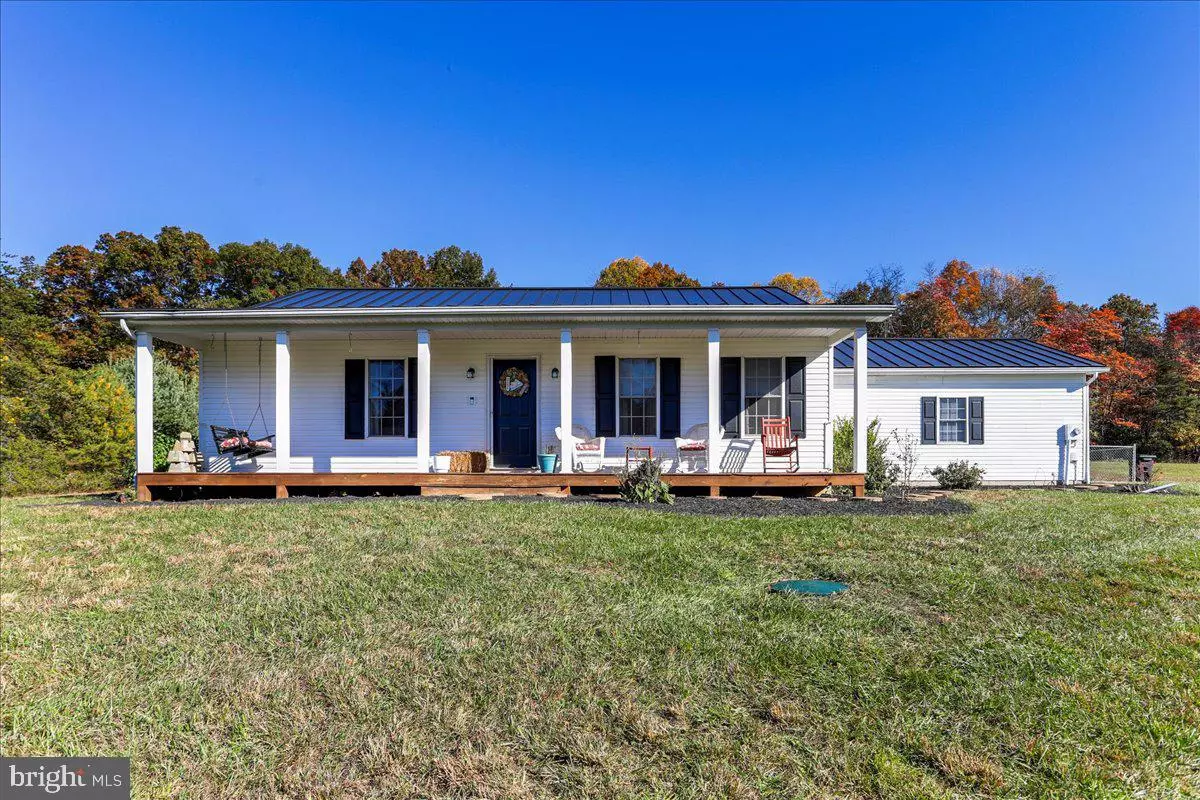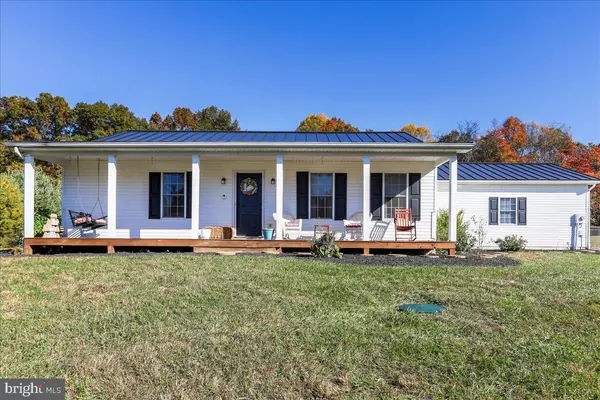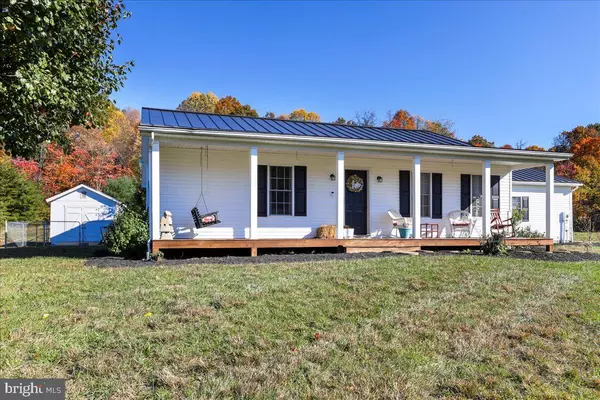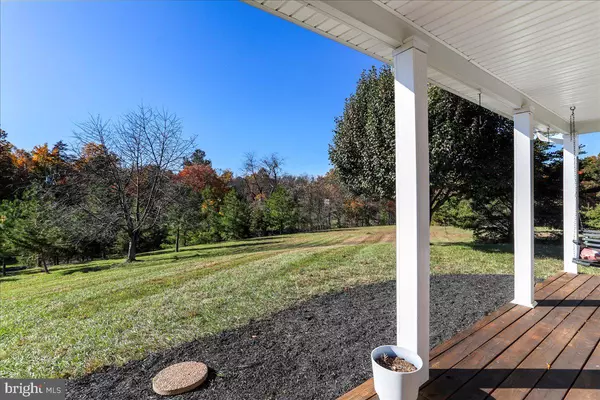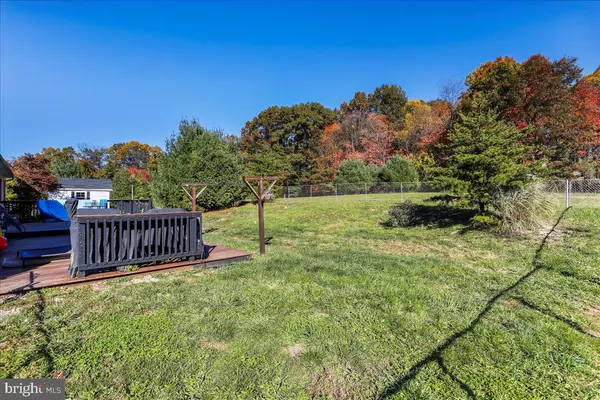
3 Beds
2 Baths
1,939 SqFt
3 Beds
2 Baths
1,939 SqFt
Key Details
Property Type Single Family Home
Sub Type Detached
Listing Status Active
Purchase Type For Sale
Square Footage 1,939 sqft
Price per Sqft $211
Subdivision None Available
MLS Listing ID WVMO2005118
Style Ranch/Rambler
Bedrooms 3
Full Baths 2
HOA Y/N N
Abv Grd Liv Area 1,939
Originating Board BRIGHT
Year Built 2000
Annual Tax Amount $1,304
Tax Year 2022
Lot Size 3.000 Acres
Acres 3.0
Property Description
This home is contingent on an offer being accepted for their next home.
Location
State WV
County Morgan
Zoning 101
Rooms
Other Rooms Living Room, Bedroom 2, Bedroom 3, Kitchen, Family Room, Bedroom 1
Main Level Bedrooms 3
Interior
Interior Features Attic, Breakfast Area, Ceiling Fan(s), Entry Level Bedroom, Kitchen - Eat-In, Kitchen - Island, Pantry, Bathroom - Tub Shower, Upgraded Countertops, Walk-in Closet(s), Window Treatments, Wood Floors
Hot Water Electric
Heating Heat Pump(s)
Cooling Central A/C, Ceiling Fan(s), Heat Pump(s)
Flooring Hardwood, Luxury Vinyl Plank
Equipment Built-In Microwave, Washer, Dryer, Dishwasher, Refrigerator, Stove, Water Conditioner - Owned, Water Heater
Fireplace N
Window Features Sliding,Vinyl Clad
Appliance Built-In Microwave, Washer, Dryer, Dishwasher, Refrigerator, Stove, Water Conditioner - Owned, Water Heater
Heat Source Electric
Laundry Has Laundry, Main Floor
Exterior
Exterior Feature Deck(s), Porch(es), Patio(s)
Fence Chain Link
Utilities Available Electric Available
Waterfront N
Water Access N
View Street, Trees/Woods
Roof Type Metal
Accessibility Level Entry - Main
Porch Deck(s), Porch(es), Patio(s)
Road Frontage City/County
Garage N
Building
Lot Description Backs to Trees, Landscaping, Partly Wooded, Open, Road Frontage, Secluded
Story 1
Foundation Block
Sewer On Site Septic
Water Well
Architectural Style Ranch/Rambler
Level or Stories 1
Additional Building Above Grade, Below Grade
Structure Type Dry Wall
New Construction N
Schools
High Schools Berkeley Springs
School District Morgan County Schools
Others
Pets Allowed Y
Senior Community No
Tax ID 07 8004700000000
Ownership Fee Simple
SqFt Source Estimated
Acceptable Financing Cash, Conventional, FHA, USDA, VA
Listing Terms Cash, Conventional, FHA, USDA, VA
Financing Cash,Conventional,FHA,USDA,VA
Special Listing Condition Standard
Pets Description No Pet Restrictions


1619 Walnut St 4th FL, Philadelphia, PA, 19103, United States

