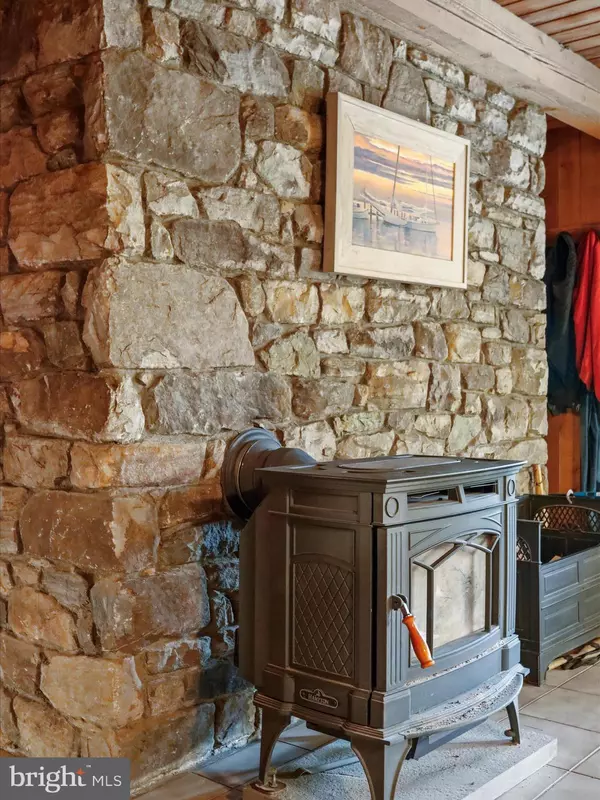
3 Beds
3 Baths
2,024 SqFt
3 Beds
3 Baths
2,024 SqFt
Key Details
Property Type Single Family Home
Sub Type Detached
Listing Status Pending
Purchase Type For Sale
Square Footage 2,024 sqft
Price per Sqft $432
Subdivision Skyline Orchards
MLS Listing ID VALO2081930
Style Cabin/Lodge
Bedrooms 3
Full Baths 3
HOA Y/N N
Abv Grd Liv Area 1,479
Originating Board BRIGHT
Year Built 1980
Annual Tax Amount $4,707
Tax Year 2024
Lot Size 9.980 Acres
Acres 9.98
Property Description
Location
State VA
County Loudoun
Zoning AR1
Rooms
Basement Fully Finished, Front Entrance, Walkout Level
Main Level Bedrooms 1
Interior
Interior Features Cedar Closet(s), Ceiling Fan(s), Exposed Beams, Floor Plan - Traditional, Kitchen - Eat-In, Stove - Wood, Window Treatments, Wood Floors
Hot Water Electric
Heating Heat Pump(s), Baseboard - Electric
Cooling Central A/C, Ceiling Fan(s)
Flooring Wood
Fireplaces Number 1
Fireplaces Type Stone
Equipment Microwave, Dryer, Washer, Freezer, Refrigerator, Oven/Range - Gas
Fireplace Y
Appliance Microwave, Dryer, Washer, Freezer, Refrigerator, Oven/Range - Gas
Heat Source Electric
Laundry Basement
Exterior
Exterior Feature Porch(es), Deck(s)
Garage Garage - Front Entry, Additional Storage Area, Oversized
Garage Spaces 6.0
Waterfront N
Water Access N
View Trees/Woods
Accessibility None
Porch Porch(es), Deck(s)
Total Parking Spaces 6
Garage Y
Building
Lot Description Trees/Wooded
Story 3
Foundation Slab
Sewer Septic = # of BR
Water Well
Architectural Style Cabin/Lodge
Level or Stories 3
Additional Building Above Grade, Below Grade
Structure Type Cathedral Ceilings,Wood Ceilings,Beamed Ceilings,2 Story Ceilings,Paneled Walls
New Construction N
Schools
School District Loudoun County Public Schools
Others
Senior Community No
Tax ID 629274326000
Ownership Fee Simple
SqFt Source Assessor
Special Listing Condition Standard


1619 Walnut St 4th FL, Philadelphia, PA, 19103, United States






