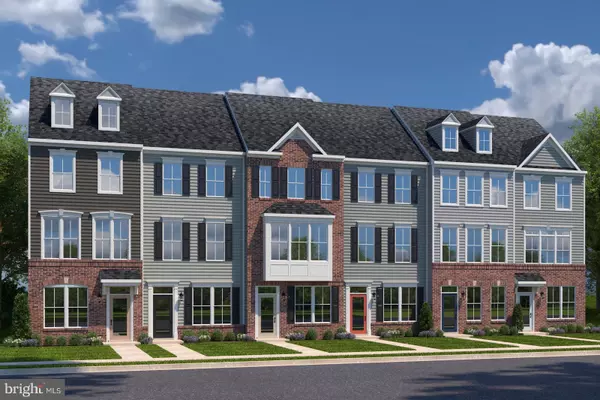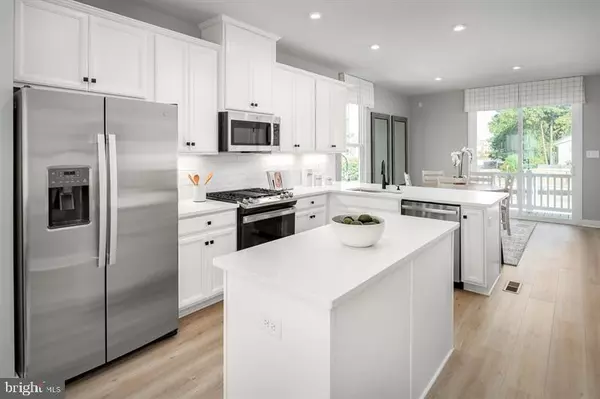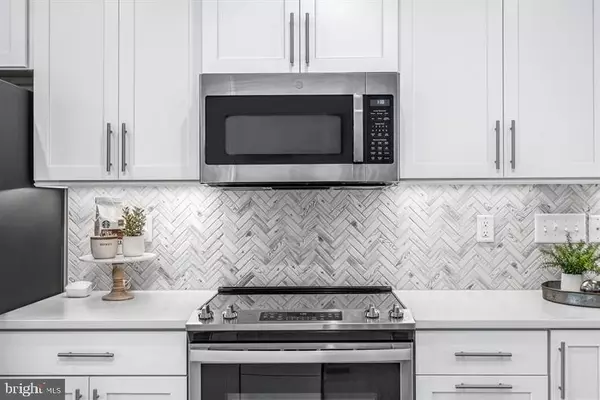
3 Beds
4 Baths
1,920 SqFt
3 Beds
4 Baths
1,920 SqFt
Key Details
Property Type Townhouse
Sub Type Interior Row/Townhouse
Listing Status Pending
Purchase Type For Sale
Square Footage 1,920 sqft
Price per Sqft $209
Subdivision The Highlands
MLS Listing ID MDAA2096678
Style Traditional
Bedrooms 3
Full Baths 3
Half Baths 1
HOA Fees $105/mo
HOA Y/N Y
Abv Grd Liv Area 1,920
Originating Board BRIGHT
Year Built 2024
Tax Year 2025
Property Description
Upstairs the feeling of space continues with a large hall foyer. The primary bedroom is an oasis and features a large shower, dual vanity, and gigantic walk-in closet. A second bedroom also features its own bath. All photos are representative only, other homesites may be available. Please note that all end of group homesites will be subject to a homesite premium.
You will be in the heart of all the action and enjoy idyllic views while you connect with nature at Kinder Farm Park and Lake Waterford Park. Spend your weekends with the family on a bike ride down the B&A Trail. You will be easily connected to everything at The Highlands from shopping to dining and all your daily conveniences.
The convenient Anne Arundel County location means you will be just minutes from all the major commuter routes in the area, for an easy drive to just about anywhere! You will be centrally located to explore it all and a short drive to Severna Park, Millersville, Columbia, and major cities such as Baltimore, Washington D.C and Annapolis! Plus, we are only a few miles away from Fort Meade, NSA, Odenton Amtrak & MARC Stations, making The Highlands a commuter's dream! Not only will you be upgrading where you live, but how you live.
Location
State MD
County Anne Arundel
Zoning RESIDENTIAL
Rooms
Other Rooms Dining Room, Primary Bedroom, Bedroom 2, Kitchen, Family Room, Laundry, Primary Bathroom, Full Bath, Half Bath, Additional Bedroom
Basement Fully Finished
Interior
Hot Water Natural Gas, Tankless
Heating Central
Cooling Central A/C
Equipment Built-In Microwave, Dishwasher, Disposal, Icemaker, Oven - Self Cleaning, Refrigerator, Water Heater - Tankless, Energy Efficient Appliances, Cooktop
Window Features Energy Efficient,Insulated,Low-E,Screens
Appliance Built-In Microwave, Dishwasher, Disposal, Icemaker, Oven - Self Cleaning, Refrigerator, Water Heater - Tankless, Energy Efficient Appliances, Cooktop
Heat Source Natural Gas
Laundry Upper Floor
Exterior
Waterfront N
Water Access N
Roof Type Architectural Shingle
Accessibility None
Garage N
Building
Story 2
Foundation Slab
Sewer Public Sewer
Water Public
Architectural Style Traditional
Level or Stories 2
Additional Building Above Grade
New Construction Y
Schools
School District Anne Arundel County Public Schools
Others
Senior Community No
Tax ID NO TAX RECORD
Ownership Fee Simple
SqFt Source Estimated
Special Listing Condition Standard


1619 Walnut St 4th FL, Philadelphia, PA, 19103, United States






