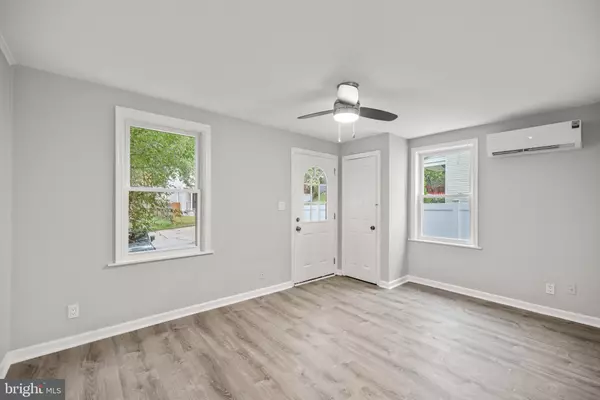
3 Beds
2 Baths
1,209 SqFt
3 Beds
2 Baths
1,209 SqFt
Key Details
Property Type Townhouse
Sub Type End of Row/Townhouse
Listing Status Under Contract
Purchase Type For Sale
Square Footage 1,209 sqft
Price per Sqft $475
Subdivision Fort Barnard Heights
MLS Listing ID VAAR2049246
Style Colonial
Bedrooms 3
Full Baths 2
HOA Y/N N
Abv Grd Liv Area 884
Originating Board BRIGHT
Year Built 1945
Annual Tax Amount $4,767
Tax Year 2024
Lot Size 2,891 Sqft
Acres 0.07
Property Description
As you walk in, you’ll enter the family room, where new luxury vinyl plank (LVP) flooring, fresh paint, and large windows fill the space with natural light, creating a bright and welcoming atmosphere. This open area provides the perfect spot to relax or entertain guests.
Heading into the fully renovated kitchen, you’ll find crisp white cabinets, sleek quartz countertops, and all-new stainless steel appliances, including a gas range. The kitchen’s layout features a cozy breakfast nook, ideal for family meals, and trendy wall paneling that adds a modern flair.
Upstairs, you'll discover two spacious bedrooms and a fully remodeled bathroom featuring stylish new fixtures and finishes. The lower level is a walk-up basement with a third bedroom and full bathroom, making it perfect for guests or as a potential rental space.
The backyard is fully fenced, providing a great space to let your dog run around or host gatherings. Additional updates include the installation of a 4-zone mini split air conditioner and heat pump for optimal climate control, along with new plumbing and electrical systems, ensuring a low-maintenance living experience. All in all, this is a perfect home in a prime Arlington location, offering modern comfort, thoughtful renovations, and exceptional convenience.
Location
State VA
County Arlington
Zoning R2-7
Rooms
Basement Other, Fully Finished
Interior
Hot Water Natural Gas
Heating Heat Pump(s)
Cooling Heat Pump(s), Ceiling Fan(s)
Equipment Microwave, Stove, Dishwasher, Disposal, Refrigerator, Icemaker, Cooktop
Fireplace N
Appliance Microwave, Stove, Dishwasher, Disposal, Refrigerator, Icemaker, Cooktop
Heat Source Electric
Exterior
Utilities Available Water Available, Sewer Available, Above Ground, Natural Gas Available
Waterfront N
Water Access N
Roof Type Shingle
Accessibility None
Garage N
Building
Story 3
Foundation Brick/Mortar
Sewer Public Sewer
Water Public
Architectural Style Colonial
Level or Stories 3
Additional Building Above Grade, Below Grade
New Construction N
Schools
Elementary Schools Claremont
Middle Schools Gunston
High Schools Wakefield
School District Arlington County Public Schools
Others
Senior Community No
Tax ID 31-030-076
Ownership Fee Simple
SqFt Source Assessor
Special Listing Condition Standard


1619 Walnut St 4th FL, Philadelphia, PA, 19103, United States






