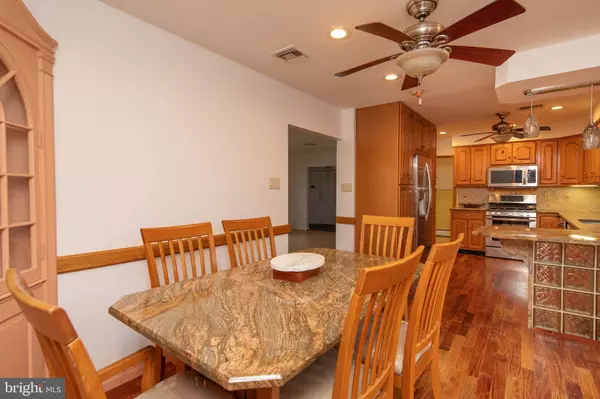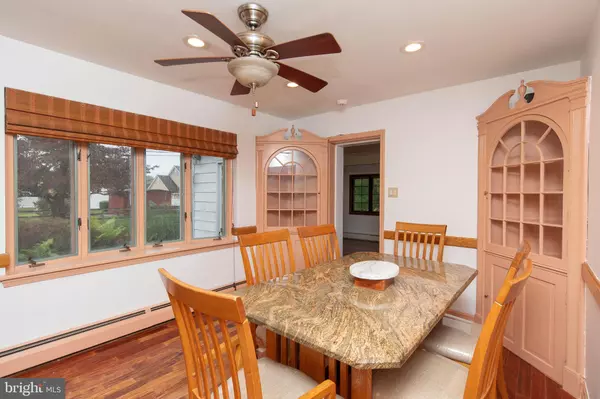
3 Beds
3 Baths
2,930 SqFt
3 Beds
3 Baths
2,930 SqFt
OPEN HOUSE
Sun Nov 24, 12:00pm - 2:00pm
Key Details
Property Type Single Family Home
Sub Type Detached
Listing Status Active
Purchase Type For Sale
Square Footage 2,930 sqft
Price per Sqft $226
Subdivision Huntingdon Valley
MLS Listing ID PAMC2118330
Style Ranch/Rambler
Bedrooms 3
Full Baths 3
HOA Y/N N
Abv Grd Liv Area 2,330
Originating Board BRIGHT
Year Built 1954
Annual Tax Amount $9,056
Tax Year 2023
Lot Size 0.430 Acres
Acres 0.43
Lot Dimensions 125.00 x 0.00
Property Description
This architectural gem offers exceptional curb appeal with magnificent stonework, vinyl replacement windows and stunning paver walkways and rear covered patio. The backyard oasis is built for entertaining, featuring a vaulted ceiling, recessed lighting, and a state-of-the-art grilling and food prep area—an oversized outdoor living space designed for hosting gatherings of all sizes. The spacious yard is accentuated with specimen plantings, creating a serene atmosphere.
Inside, the updated kitchen flows into a magnificent great room with vaulted ceilings and a cozy fireplace, perfect for relaxing or entertaining. A second living room, also complete with a fireplace, adds to the warm and welcoming ambiance. The home boasts gleaming hardwood floors throughout. The finished basement offers additional living space, including a convenient full bath, ideal for guests or recreation.
With a quick closing option available, you could be celebrating the holidays in your new home! Join us for the open house starting this Thursday from 12:-2 PM and make this rare ranch-style home yours.
Location
State PA
County Montgomery
Area Lower Moreland Twp (10641)
Zoning L
Rooms
Other Rooms Living Room, Dining Room, Primary Bedroom, Bedroom 2, Kitchen, Family Room, Basement, Bedroom 1, Other, Attic
Basement Full, Fully Finished
Main Level Bedrooms 3
Interior
Interior Features Primary Bath(s), Ceiling Fan(s), Wet/Dry Bar, Bathroom - Stall Shower, Kitchen - Eat-In, Bathroom - Soaking Tub
Hot Water Natural Gas, Other
Heating Baseboard - Hot Water
Cooling Central A/C
Flooring Wood
Fireplaces Number 2
Inclusions Fridge - In As-is condition with no monetary value
Equipment Oven - Self Cleaning, Disposal
Fireplace Y
Window Features Bay/Bow
Appliance Oven - Self Cleaning, Disposal
Heat Source Natural Gas, Oil
Laundry Main Floor
Exterior
Exterior Feature Patio(s)
Garage Built In, Garage - Front Entry
Garage Spaces 2.0
Fence Other
Waterfront N
Water Access N
Roof Type Shingle
Accessibility None
Porch Patio(s)
Attached Garage 2
Total Parking Spaces 2
Garage Y
Building
Lot Description Level
Story 1
Foundation Brick/Mortar
Sewer Public Sewer
Water Public
Architectural Style Ranch/Rambler
Level or Stories 1
Additional Building Above Grade, Below Grade
New Construction N
Schools
High Schools Lower Moreland
School District Lower Moreland Township
Others
Senior Community No
Tax ID 41-00-07645-009
Ownership Fee Simple
SqFt Source Assessor
Acceptable Financing Conventional, Cash
Listing Terms Conventional, Cash
Financing Conventional,Cash
Special Listing Condition Standard


1619 Walnut St 4th FL, Philadelphia, PA, 19103, United States






