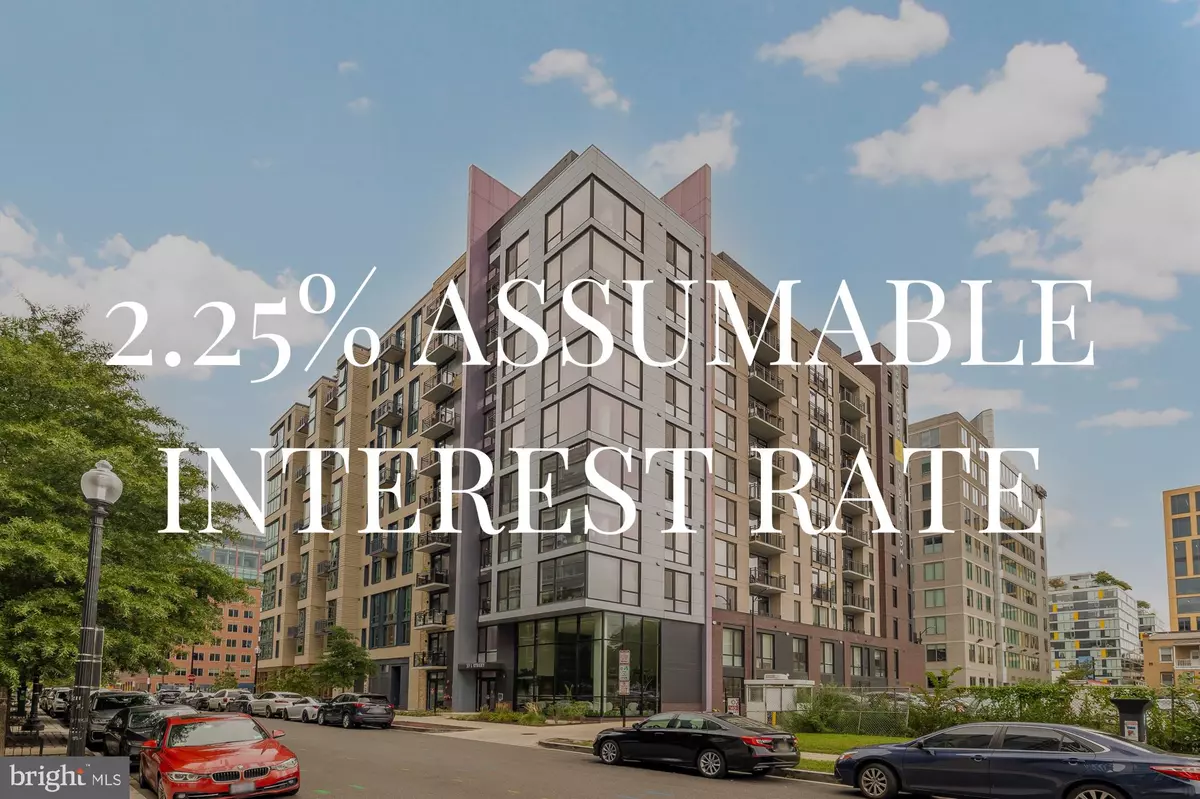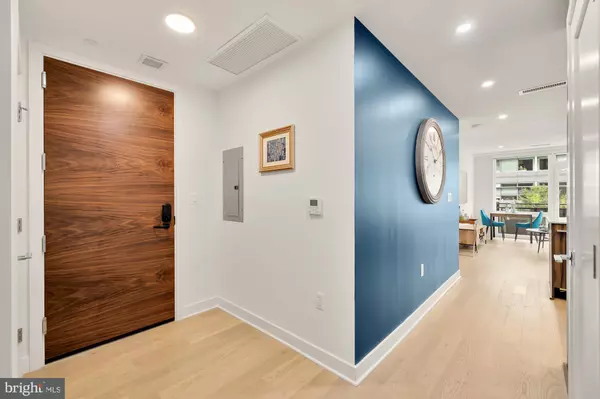
2 Beds
2 Baths
740 SqFt
2 Beds
2 Baths
740 SqFt
Key Details
Property Type Condo
Sub Type Condo/Co-op
Listing Status Pending
Purchase Type For Sale
Square Footage 740 sqft
Price per Sqft $925
Subdivision Navy Yard
MLS Listing ID DCDC2161032
Style Contemporary
Bedrooms 2
Full Baths 2
Condo Fees $519/mo
HOA Y/N N
Abv Grd Liv Area 740
Originating Board BRIGHT
Year Built 2021
Annual Tax Amount $4,218
Tax Year 2023
Lot Dimensions 0.00 x 0.00
Property Description
The Kennedy on L experience extends beyond your front door. The building offers sought-after amenities, including controlled lobby access, concierge services, a private resident club room, two expansive rooftop terraces, and an onsite pet spa to pamper your four-legged friend. A secure storage unit is also available for purchase.
Located in The Ballpark District, this area is home to an eclectic array of restaurants, shops, and attractions, making it a highly desirable destination for locals and visitors alike. Just steps from the picturesque Capitol Riverfront, this vibrant enclave offers stunning scenery and a charming nautical allure. Sharing your home base with Nats Park has its perks, too—spend a day cheering on the home team and then enjoy a night out at some of the coolest dining spots around. Local favorites include Bluejacket for craft beer, Salt Line for locally sourced seafood, and District Winery for curated wine pairings with waterfront views.
Tour Kennedy on L today!
Location
State DC
County Washington
Zoning WASHINGTON
Direction Southeast
Rooms
Basement Other
Main Level Bedrooms 2
Interior
Interior Features Floor Plan - Open, Kitchen - Gourmet, Recessed Lighting, Walk-in Closet(s), Wood Floors, Primary Bath(s), Elevator, Dining Area, Bathroom - Walk-In Shower
Hot Water Tankless, Instant Hot Water
Heating Central
Cooling Central A/C
Equipment Stainless Steel Appliances
Fireplace N
Appliance Stainless Steel Appliances
Heat Source Electric
Laundry Dryer In Unit, Washer In Unit
Exterior
Exterior Feature Balcony
Amenities Available Bar/Lounge, Concierge, Elevator, Other, Club House, Extra Storage, Fitness Center, Meeting Room, Party Room, Picnic Area
Waterfront N
Water Access N
Accessibility Elevator, Other
Porch Balcony
Garage N
Building
Story 1
Unit Features Hi-Rise 9+ Floors
Sewer Public Sewer
Water Public
Architectural Style Contemporary
Level or Stories 1
Additional Building Above Grade, Below Grade
New Construction N
Schools
School District District Of Columbia Public Schools
Others
Pets Allowed Y
HOA Fee Include Common Area Maintenance,Ext Bldg Maint,Management,Snow Removal,Trash,Custodial Services Maintenance,Insurance,Reserve Funds,Sewer
Senior Community No
Tax ID 0698//2016
Ownership Condominium
Security Features Security System,Main Entrance Lock
Special Listing Condition Standard
Pets Description Number Limit


1619 Walnut St 4th FL, Philadelphia, PA, 19103, United States






