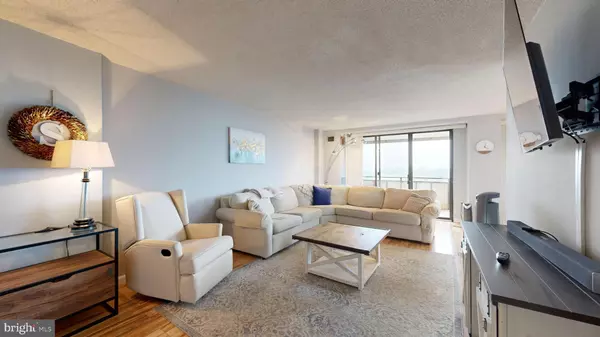
2 Beds
2 Baths
1,436 SqFt
2 Beds
2 Baths
1,436 SqFt
Key Details
Property Type Condo
Sub Type Condo/Co-op
Listing Status Active
Purchase Type For Sale
Square Footage 1,436 sqft
Price per Sqft $247
Subdivision Templeton Of Alexandria
MLS Listing ID VAAX2038286
Style Traditional
Bedrooms 2
Full Baths 2
Condo Fees $848/mo
HOA Y/N N
Abv Grd Liv Area 1,436
Originating Board BRIGHT
Year Built 1974
Annual Tax Amount $3,846
Tax Year 2024
Property Description
Welcome to the Templeton! Spacious and light filled corner unit 2 bed 2 bath condo with some of the best views in the area. Wood floors throughout with updated kitchen countertops. Open living and dining area and an updated guest bathroom. Large primary master bedroom with en suite. Secondary bedroom perfect for children, guests or even home office. Your corner unit wrap around balcony gives you views the BEST VIEWS of Alexandria, National Harbor and even the Washington Monument! Plenty of space to enjoy or entertain. Imagine the 4th of July fireworks! Property includes reserved garage parking spot, plus extra communal parking, and storage unit. Building also has great amenities to include a pool, outdoor basketball, tennis, pickleball court, open picnic and entertaining area, play gym, basement storage, open and underground garage plus much more. All utilities, except electric, included in monthly fees! Pet friendly and very centrally located to stores, restaurants and the new future Landmark mall redevelopment. Walkable to metro and bus stops, easy access to major highways 95/395/495. A MUST SEE with great future potential.
Location
State VA
County Alexandria City
Zoning RC
Direction West
Rooms
Other Rooms Living Room, Dining Room, Bedroom 2, Kitchen, Bedroom 1, Bathroom 1, Bathroom 2
Main Level Bedrooms 2
Interior
Hot Water Natural Gas
Heating Central
Cooling Central A/C
Flooring Carpet
Equipment Built-In Microwave, Dryer, Washer, Dishwasher, Disposal, Refrigerator, Stove
Fireplace N
Window Features Screens,Sliding
Appliance Built-In Microwave, Dryer, Washer, Dishwasher, Disposal, Refrigerator, Stove
Heat Source Electric
Exterior
Exterior Feature Balcony, Wrap Around
Garage Garage Door Opener, Covered Parking, Garage - Rear Entry
Garage Spaces 1.0
Amenities Available Extra Storage, Meeting Room, Party Room, Pool - Outdoor, Storage Bin, Tot Lots/Playground, Basketball Courts, Tennis Courts
Waterfront N
Water Access N
Accessibility None
Porch Balcony, Wrap Around
Attached Garage 1
Total Parking Spaces 1
Garage Y
Building
Story 3
Unit Features Hi-Rise 9+ Floors
Sewer Public Sewer
Water Public
Architectural Style Traditional
Level or Stories 3
Additional Building Above Grade, Below Grade
New Construction N
Schools
Elementary Schools Samuel W. Tucker
Middle Schools Francis C Hammond
High Schools T.C. Williams
School District Alexandria City Public Schools
Others
Pets Allowed Y
HOA Fee Include Ext Bldg Maint,Management,Pool(s),Sewer,Snow Removal,Trash,Water,Lawn Maintenance
Senior Community No
Tax ID 36535600
Ownership Condominium
Security Features Intercom,Main Entrance Lock
Special Listing Condition Standard
Pets Description Cats OK, Dogs OK, Pet Addendum/Deposit


1619 Walnut St 4th FL, Philadelphia, PA, 19103, United States






