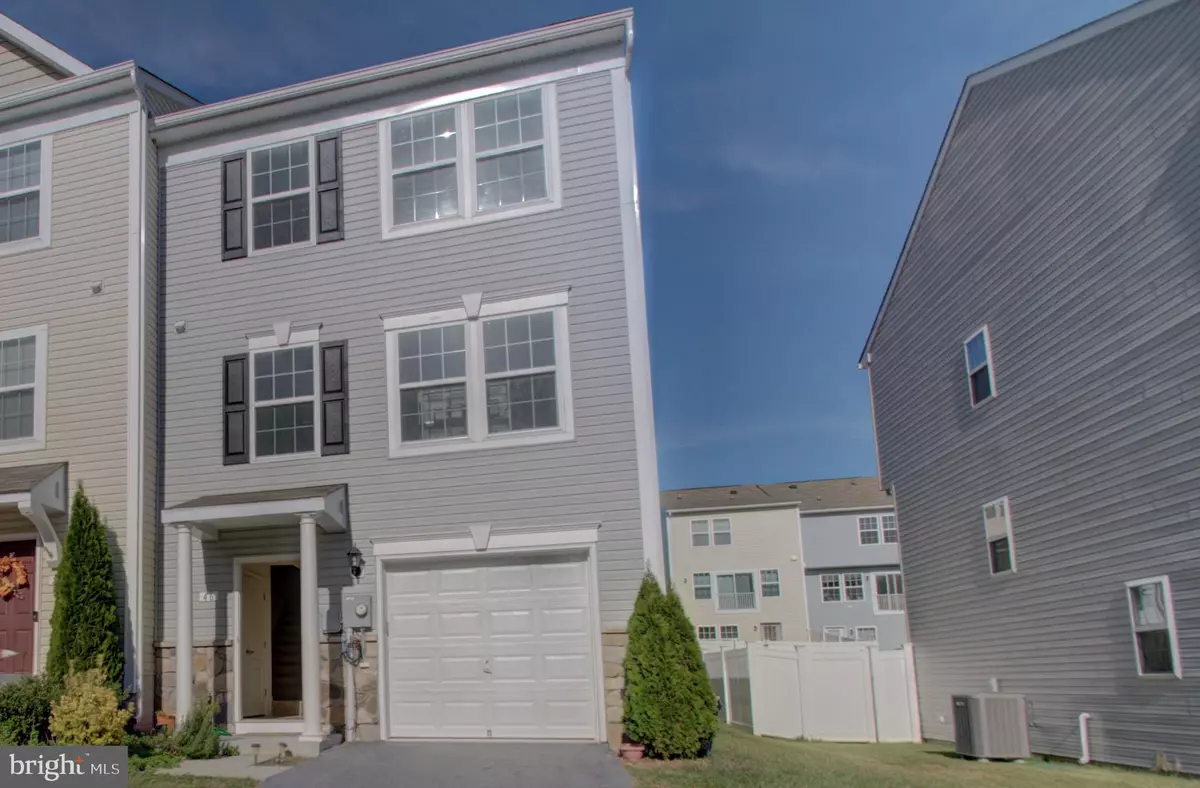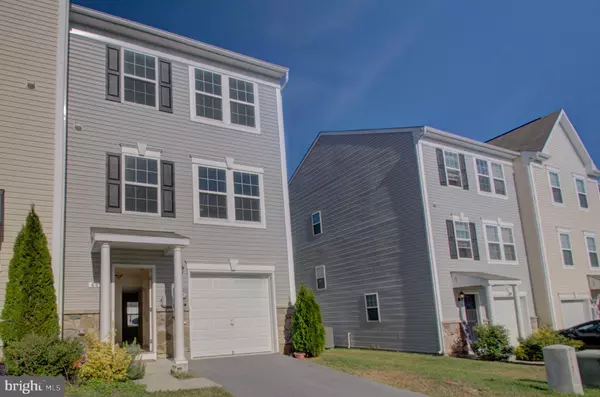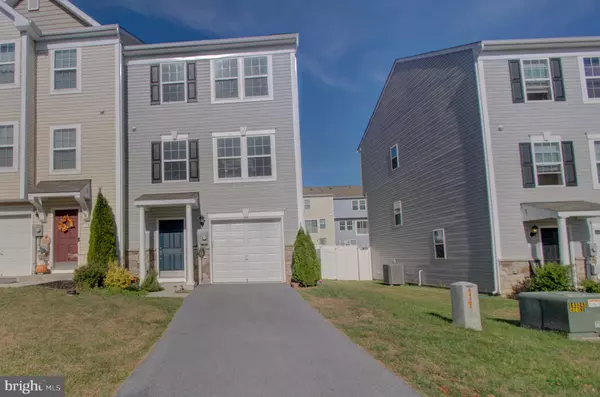
3 Beds
3 Baths
1,902 SqFt
3 Beds
3 Baths
1,902 SqFt
Key Details
Property Type Townhouse
Sub Type End of Row/Townhouse
Listing Status Active
Purchase Type For Sale
Square Footage 1,902 sqft
Price per Sqft $134
Subdivision Stonebrook Village
MLS Listing ID WVBE2033258
Style Contemporary
Bedrooms 3
Full Baths 2
Half Baths 1
HOA Fees $200/ann
HOA Y/N Y
Abv Grd Liv Area 1,488
Originating Board BRIGHT
Year Built 2018
Annual Tax Amount $1,196
Tax Year 2022
Property Description
Please note Curtains throughout the TH DO NOT CONVEY
Location
State WV
County Berkeley
Zoning 101
Rooms
Other Rooms Living Room, Primary Bedroom, Family Room, Bathroom 1, Bathroom 2
Basement Fully Finished
Interior
Interior Features Carpet, Ceiling Fan(s), Combination Kitchen/Dining, Family Room Off Kitchen, Floor Plan - Open, Kitchen - Eat-In, Primary Bath(s), Bathroom - Soaking Tub, Bathroom - Stall Shower
Hot Water Electric
Heating Heat Pump(s)
Cooling Central A/C
Equipment Built-In Microwave, Dishwasher, Disposal, Dryer, Dryer - Electric, Oven - Self Cleaning, Oven/Range - Electric
Fireplace N
Appliance Built-In Microwave, Dishwasher, Disposal, Dryer, Dryer - Electric, Oven - Self Cleaning, Oven/Range - Electric
Heat Source Electric
Laundry Lower Floor
Exterior
Garage Garage Door Opener, Garage - Front Entry
Garage Spaces 1.0
Utilities Available Cable TV Available, Electric Available, Water Available
Waterfront N
Water Access N
Accessibility Other
Attached Garage 1
Total Parking Spaces 1
Garage Y
Building
Story 3
Foundation Other
Sewer Public Sewer
Water Public
Architectural Style Contemporary
Level or Stories 3
Additional Building Above Grade, Below Grade
New Construction N
Schools
School District Berkeley County Schools
Others
Pets Allowed Y
HOA Fee Include Management,Snow Removal
Senior Community No
Tax ID 04 22E018100000000
Ownership Fee Simple
SqFt Source Estimated
Acceptable Financing Cash, Conventional, FHA
Listing Terms Cash, Conventional, FHA
Financing Cash,Conventional,FHA
Special Listing Condition Standard
Pets Description No Pet Restrictions


1619 Walnut St 4th FL, Philadelphia, PA, 19103, United States






