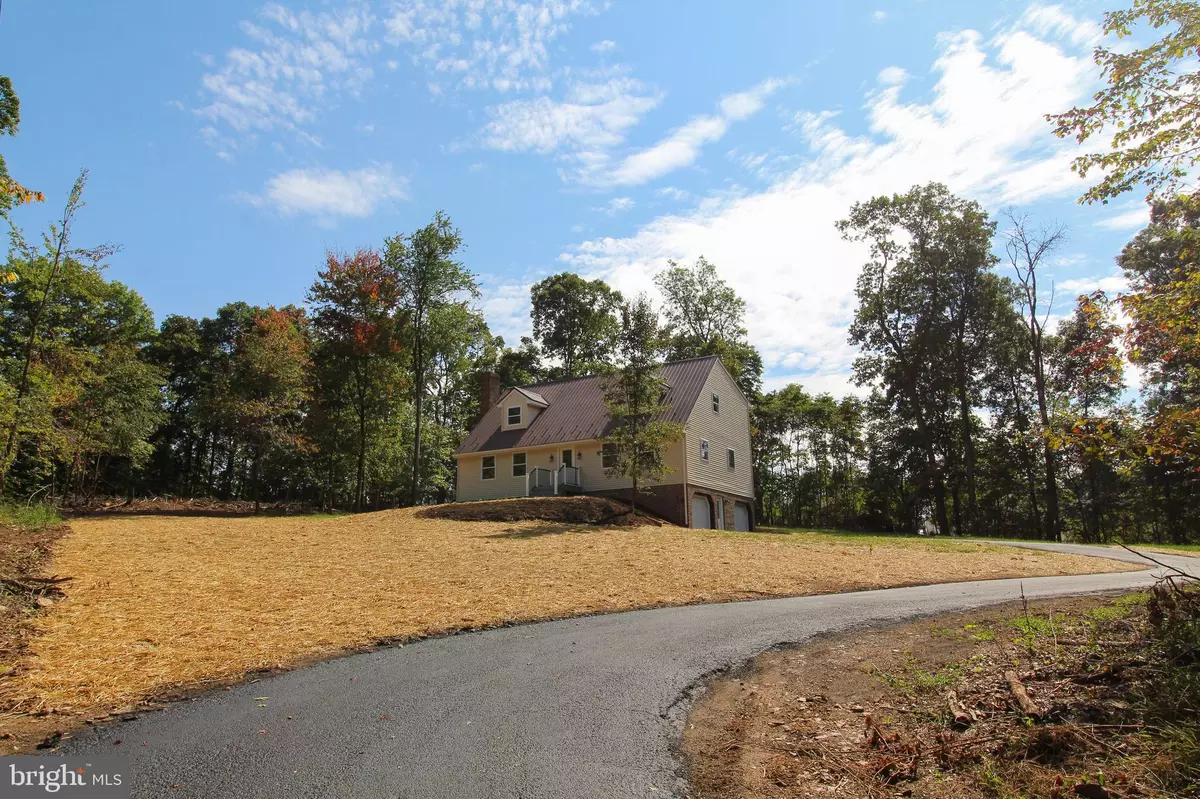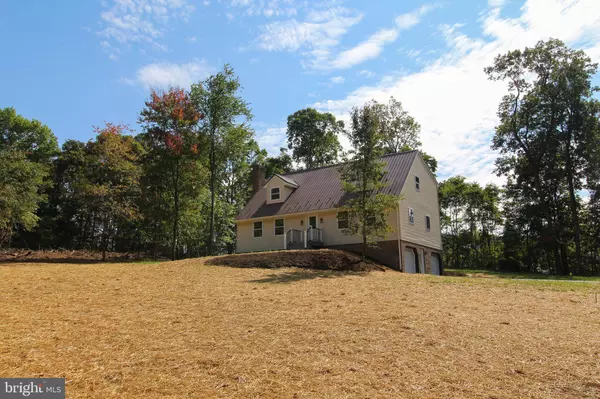
4 Beds
2 Baths
2,560 SqFt
4 Beds
2 Baths
2,560 SqFt
Key Details
Property Type Single Family Home
Sub Type Detached
Listing Status Pending
Purchase Type For Sale
Square Footage 2,560 sqft
Price per Sqft $214
Subdivision None Available
MLS Listing ID PAYK2068968
Style Cape Cod
Bedrooms 4
Full Baths 2
HOA Y/N N
Abv Grd Liv Area 2,310
Originating Board BRIGHT
Year Built 1977
Annual Tax Amount $6,222
Tax Year 2023
Lot Size 2.980 Acres
Acres 2.98
Property Description
This completely remodeled 4 bedroom, 2 bathroom home is nestled on 2.9 acres and offers the perfect blend of modern luxury and peaceful country living. Remodeled in 2024, this home boasts stunning hardwood floors, a spacious layout, and a large back deck ideal for hosting unforgettable gatherings.
**Features include:**
* **Modern Kitchen:** Featuring top-of-the-line appliances, ample counter space, and sleek cabinetry.
* **Primary Suite:** Enjoy a private sanctuary with a large bedroom and a luxurious ensuite bathroom.
* **Spacious Bedrooms:** Each bedroom provides ample space for comfort and relaxation.
* **Private Driveway:** Enjoy peace and quiet with a private driveway leading you to your tranquil haven.
* **Expansive Back Deck:** Perfect for enjoying outdoor meals, relaxing evenings, or entertaining friends and family.
* **2.9 Acres:** Embrace country living with plenty of space for gardening, outdoor activities, or simply enjoying the serene natural surroundings. Don't miss this opportunity to own a beautifully remodeled home in desirable Stewartstown. Schedule a showing today ? your dream home awaits!
Location
State PA
County York
Area Hopewell Twp (15232)
Zoning RESIDENTIAL
Direction East
Rooms
Basement Partially Finished
Main Level Bedrooms 2
Interior
Hot Water Multi-tank
Heating Heat Pump - Electric BackUp
Cooling Central A/C
Flooring Vinyl
Inclusions All appliances
Fireplace N
Heat Source Oil
Laundry Upper Floor
Exterior
Garage Basement Garage, Garage Door Opener
Garage Spaces 2.0
Waterfront N
Water Access N
View Trees/Woods
Roof Type Shingle,Pitched
Accessibility None
Attached Garage 2
Total Parking Spaces 2
Garage Y
Building
Lot Description Backs to Trees
Story 2
Foundation Block
Sewer On Site Septic
Water Well
Architectural Style Cape Cod
Level or Stories 2
Additional Building Above Grade, Below Grade
New Construction N
Schools
School District South Eastern
Others
Senior Community No
Tax ID 32-000-02-0010-00-00000
Ownership Fee Simple
SqFt Source Estimated
Acceptable Financing Cash, Conventional, FHA, VA, USDA
Listing Terms Cash, Conventional, FHA, VA, USDA
Financing Cash,Conventional,FHA,VA,USDA
Special Listing Condition Standard


1619 Walnut St 4th FL, Philadelphia, PA, 19103, United States






