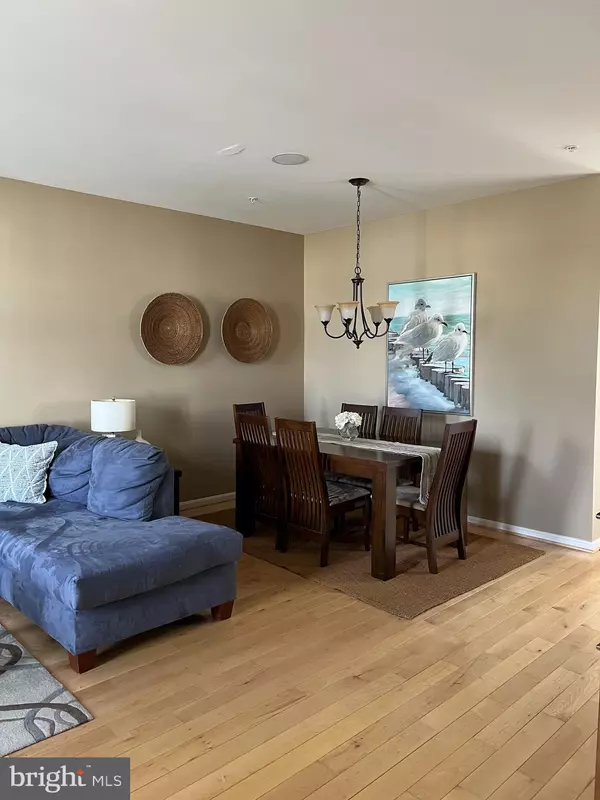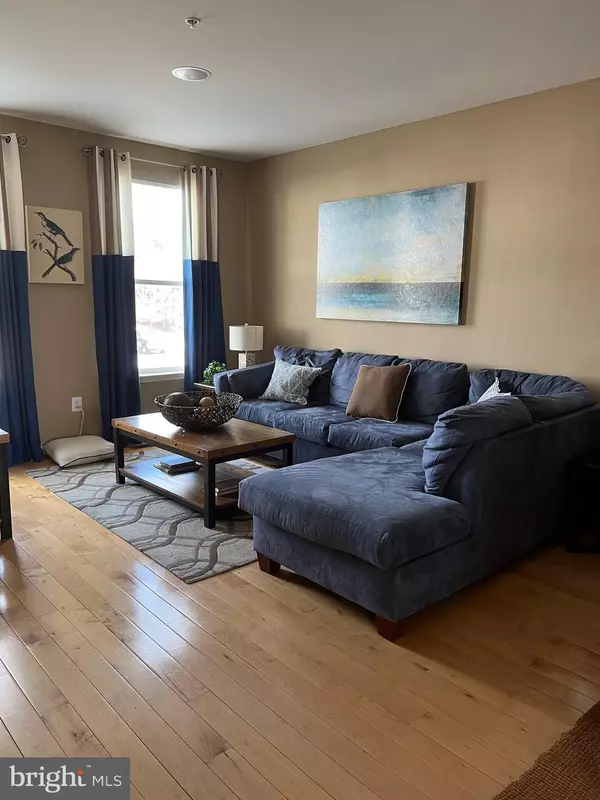
3 Beds
4 Baths
1,890 SqFt
3 Beds
4 Baths
1,890 SqFt
Key Details
Property Type Condo
Sub Type Condo/Co-op
Listing Status Active
Purchase Type For Rent
Square Footage 1,890 sqft
Subdivision Deep Harbour
MLS Listing ID MDDO2008132
Style Traditional
Bedrooms 3
Full Baths 2
Half Baths 2
HOA Y/N Y
Abv Grd Liv Area 1,890
Originating Board BRIGHT
Year Built 2010
Property Description
medical and downtown Cambridge. This townhome was a model home and is fully furnished. has 3 levels of extensions, Bright and sunny, end unit that backs to Marina and Cambridge Creek...Fabulous sunsets !!!
Must have a credit score of 700+...copy of credit report (all pages) (no Credit Karma reports )
Location
State MD
County Dorchester
Zoning R1
Direction East
Rooms
Other Rooms Living Room, Dining Room, Bedroom 2, Bedroom 3, Kitchen, Family Room, Foyer, Breakfast Room, Bedroom 1, Laundry, Bathroom 1, Bathroom 2, Attic, Half Bath
Interior
Interior Features Ceiling Fan(s), Combination Dining/Living, Floor Plan - Traditional, Kitchen - Country, Kitchen - Eat-In, Kitchen - Island, Kitchen - Table Space, Recessed Lighting, Pantry, Sprinkler System, Bathroom - Stall Shower, Bathroom - Tub Shower, Window Treatments, Walk-in Closet(s), Wood Floors
Hot Water Natural Gas
Heating Central, Forced Air, Programmable Thermostat
Cooling Central A/C, Ceiling Fan(s), Heat Pump(s), Programmable Thermostat
Flooring Ceramic Tile, Carpet, Hardwood
Fireplaces Number 1
Fireplaces Type Electric, Mantel(s)
Inclusions TURN KEY ALL FURNITURE INCLUDED
Equipment Built-In Microwave, Dryer - Front Loading, Dryer - Electric, Dryer, Disposal, Microwave, Intercom, Refrigerator, Stainless Steel Appliances, Washer, Washer - Front Loading, Water Heater, Exhaust Fan, Icemaker
Furnishings Yes
Fireplace Y
Window Features Double Hung,Screens
Appliance Built-In Microwave, Dryer - Front Loading, Dryer - Electric, Dryer, Disposal, Microwave, Intercom, Refrigerator, Stainless Steel Appliances, Washer, Washer - Front Loading, Water Heater, Exhaust Fan, Icemaker
Heat Source Natural Gas
Laundry Main Floor
Exterior
Exterior Feature Balconies- Multiple, Porch(es)
Garage Garage Door Opener, Garage - Front Entry, Inside Access
Garage Spaces 9.0
Utilities Available Cable TV Available, Electric Available, Natural Gas Available, Sewer Available, Water Available
Amenities Available Common Grounds, Pool - Outdoor, Swimming Pool
Waterfront N
Water Access Y
Water Access Desc Private Access,Public Access,Boat - Powered
View Harbor, Marina, River, Street, Water
Roof Type Architectural Shingle
Accessibility Doors - Lever Handle(s), Doors - Swing In, Level Entry - Main
Porch Balconies- Multiple, Porch(es)
Attached Garage 1
Total Parking Spaces 9
Garage Y
Building
Story 2
Foundation Block
Sewer Public Sewer
Water Public
Architectural Style Traditional
Level or Stories 2
Additional Building Above Grade
Structure Type Dry Wall
New Construction N
Schools
School District Dorchester County Public Schools
Others
Pets Allowed N
HOA Fee Include All Ground Fee,Common Area Maintenance,Lawn Care Front,Lawn Care Rear,Lawn Care Side,Lawn Maintenance,Management,Pool(s),Road Maintenance,Security Gate,Snow Removal,Trash
Senior Community No
Tax ID NO TAX RECORD
Ownership Other
SqFt Source Estimated
Miscellaneous Furnished,Grounds Maintenance,HOA/Condo Fee,Lawn Service,Parking,Snow Removal,Taxes
Security Features Electric Alarm,Carbon Monoxide Detector(s),Security Gate,Security System,Sprinkler System - Indoor
Horse Property N


1619 Walnut St 4th FL, Philadelphia, PA, 19103, United States






