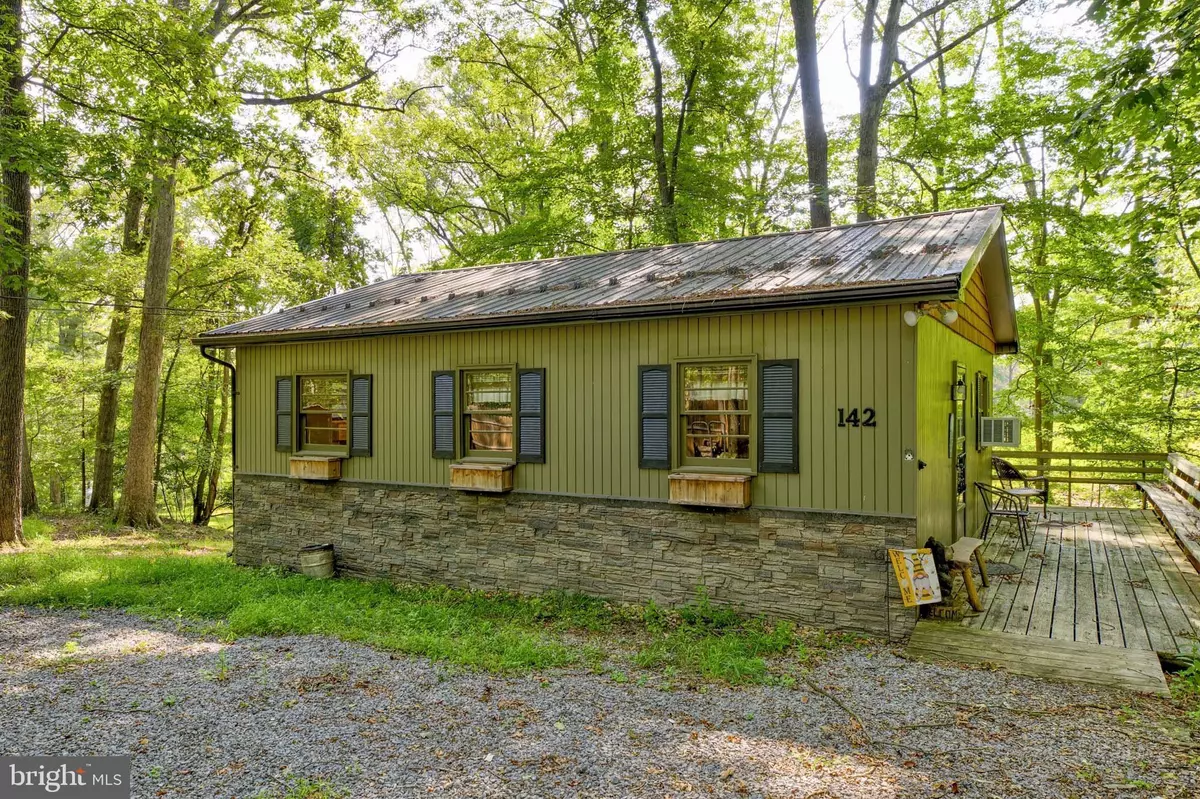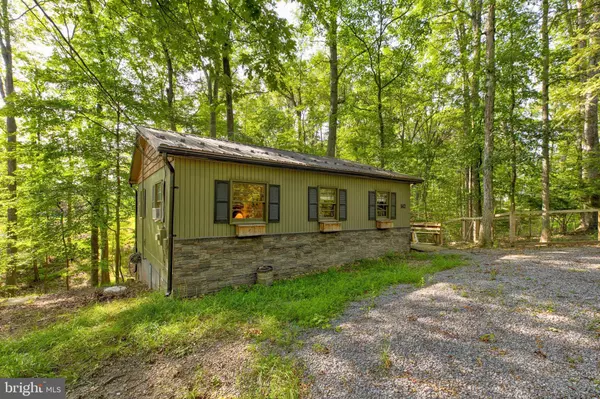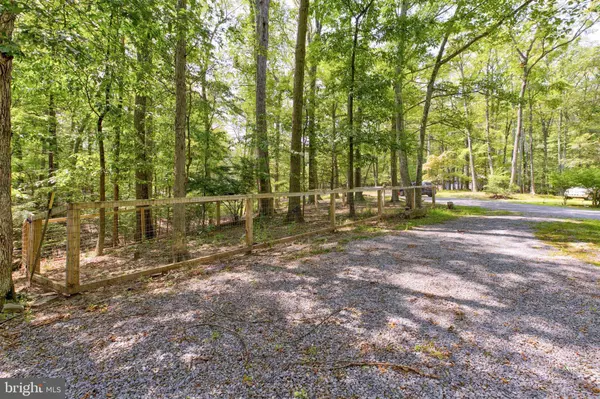
1 Bed
1 Bath
672 SqFt
1 Bed
1 Bath
672 SqFt
Key Details
Property Type Single Family Home
Sub Type Detached
Listing Status Active
Purchase Type For Sale
Square Footage 672 sqft
Price per Sqft $297
Subdivision Sleepy Hollow S/D
MLS Listing ID WVMO2004990
Style Cabin/Lodge
Bedrooms 1
Full Baths 1
HOA Fees $300/ann
HOA Y/N Y
Abv Grd Liv Area 672
Originating Board BRIGHT
Year Built 1973
Annual Tax Amount $650
Tax Year 2022
Lot Size 0.870 Acres
Acres 0.87
Property Description
Nestled amongst the trees, this charming 1-bedroom, 1-bath cabin offers the perfect blend of rustic charm and cozy chic style. The cabin features a large, fenced yard, providing ample space for pets or gardening. Unwind by the fire pit under the stars or indulge in the luxury of a personal sauna. The wrap-around porch invites you to savor your morning coffee while soaking in the serene surroundings.
Inside, the cabin exudes warmth with its wood accents and thoughtful details, creating a welcoming retreat. The open living area flows effortlessly into a well-equipped kitchen, making it easy to entertain or relax. The bedroom offers a peaceful sanctuary, while the bathroom combines modern amenities with a rustic touch.
With access to the private lake and beach, this is the perfect spot for gathering with friends and neighbors. Come see what it is like to own your own little piece of sanctuary.
Location
State WV
County Morgan
Zoning 101
Rooms
Other Rooms Living Room, Dining Room, Primary Bedroom, Kitchen, Primary Bathroom
Main Level Bedrooms 1
Interior
Interior Features Ceiling Fan(s), Floor Plan - Traditional, Kitchen - Country
Hot Water Electric
Heating Baseboard - Electric
Cooling Ceiling Fan(s), Window Unit(s)
Fireplaces Number 1
Fireplaces Type Electric
Equipment Built-In Microwave, Built-In Range, Dishwasher, Dryer - Electric, Dryer - Front Loading, Exhaust Fan, Icemaker, Oven/Range - Electric, Refrigerator, Washer - Front Loading, Water Heater
Fireplace Y
Appliance Built-In Microwave, Built-In Range, Dishwasher, Dryer - Electric, Dryer - Front Loading, Exhaust Fan, Icemaker, Oven/Range - Electric, Refrigerator, Washer - Front Loading, Water Heater
Heat Source Electric
Laundry Main Floor
Exterior
Garage Spaces 3.0
Amenities Available Baseball Field, Beach, Boat Dock/Slip, Lake
Waterfront N
Water Access Y
View Mountain, Trees/Woods
Accessibility None
Total Parking Spaces 3
Garage N
Building
Story 1
Foundation Permanent
Sewer On Site Septic
Water Well
Architectural Style Cabin/Lodge
Level or Stories 1
Additional Building Above Grade, Below Grade
New Construction N
Schools
School District Morgan County Schools
Others
Senior Community No
Tax ID 07 10B010000000000
Ownership Fee Simple
SqFt Source Assessor
Acceptable Financing Cash, Conventional, FHA, VA
Listing Terms Cash, Conventional, FHA, VA
Financing Cash,Conventional,FHA,VA
Special Listing Condition Standard


1619 Walnut St 4th FL, Philadelphia, PA, 19103, United States






