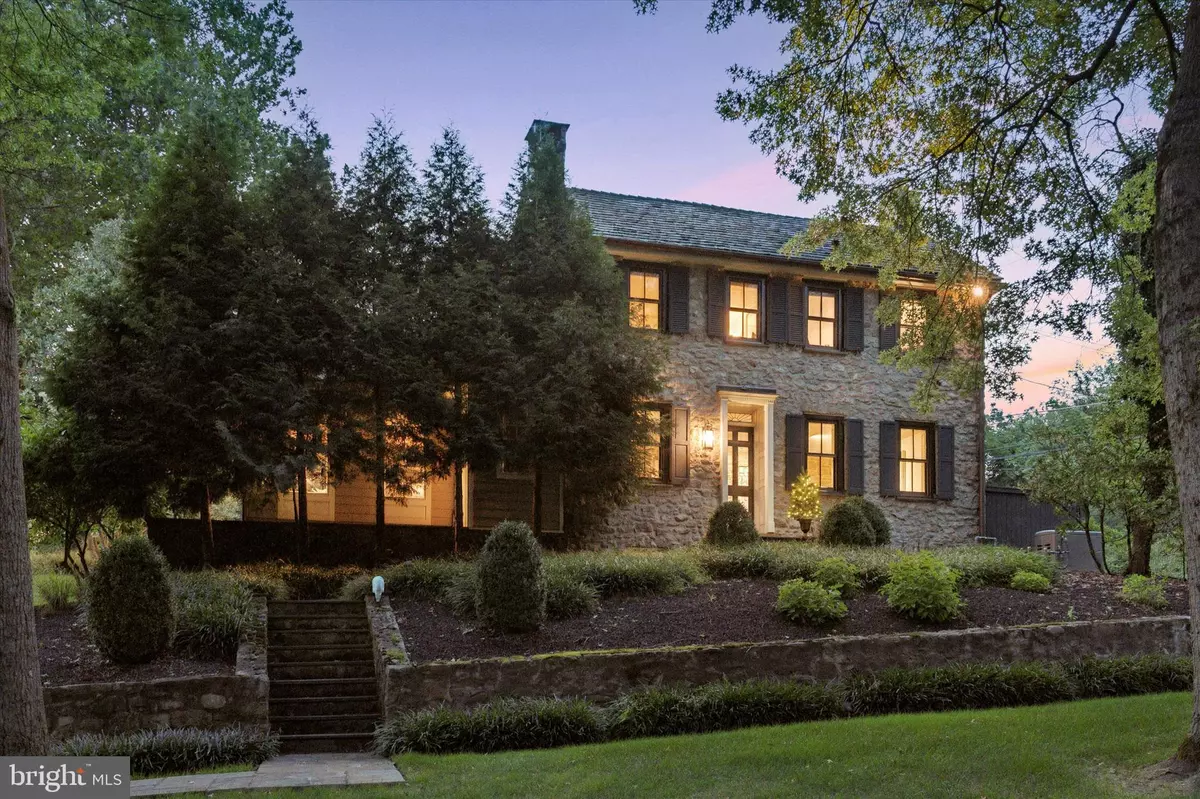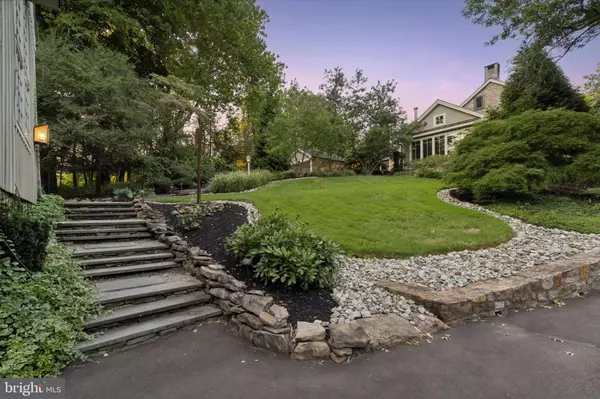
5 Beds
4 Baths
2,505 SqFt
5 Beds
4 Baths
2,505 SqFt
Key Details
Property Type Single Family Home
Sub Type Detached
Listing Status Active
Purchase Type For Sale
Square Footage 2,505 sqft
Price per Sqft $788
Subdivision None Available
MLS Listing ID PABU2078078
Style Farmhouse/National Folk
Bedrooms 5
Full Baths 3
Half Baths 1
HOA Y/N N
Abv Grd Liv Area 2,505
Originating Board BRIGHT
Year Built 1850
Annual Tax Amount $12,440
Tax Year 2024
Lot Size 1.801 Acres
Acres 1.8
Lot Dimensions 0.00 x 0.00
Property Description
Beech Tree Ridge boasts one of the most picturesque settings in Bucks County. Every time you pull into your driveway you should fall in love with your home and this is the Bucks County house you have been dreaming of! The meticulously maintained stone farmhouse features beautifully pointed stone walls, seamlessly blending authentic details with significant modern updates. The heart of the home is a fully fitted, eat-in chef’s kitchen, complete with a spacious brand new solid walnut center island island, 48-inch Wolf range, Sub-Zero refrigerator, and Bosch dishwasher. The kitchen flows effortlessly into a large family room adorned with custom cabinetry, a Scandinavian woodstove, a dramatic two-story stone wall, and wrap-around windows that offer stunning views of the ever-changing landscape. Great outdoor living set up with a heated pool, kitchen w/ grill, refrigerator, wet bar and exhaust fan. Outdoor sonos speakers as well and a walking trail along the back of the home. Irrigation system helps keep the property green and lush in the hot summer days.
The generously sized dining room, featuring an exposed stone wall and original stone fireplace updated with a natural gas freestanding hearth, is perfect for hosting gatherings. Do not forget to check out the repurposed "front door". Upstairs, the home offers three bedrooms and 2 full bathrooms, each showcasing the home's signature stone walls and deep-set window sills that enhance its old-world allure. The main bathroom has been fully remodeled with tile throughout along with restoration hardware, plumbing and vanity. New Anderson windows all installed in the main part of the original home along with beautiful custom copper gutters and downspouts.
A short stroll down a beautiful Blue Stone walkway leads to the c. 1800 bank barn, which has been thoughtfully transformed into a guest house. This inviting space features a vaulted ceiling, two-story windows in the media/gathering room, a separate dining room, a large bedroom, and a great room/office ideal for remote work or study. The guest house also includes a luxurious bath completely renovated head to toe. There is central air, a kitchenette and more storage. This bank barn is a highly sought after Airbnb that books very quickly and is an integral part of this property.
There are two generously sized garages. The modern, approximately 1,100 sq. ft. garage offers 18+ foot clearance, making it ideal for adding a car lift or storing inventory for a home business. Ev Charging for your electric cars. This space in the past has been utilized as an air-conditioned exercise area, office space, storage and seasonal pickle ball court. The second garage, designed with extra depth and width, accommodates two large vehicles and offers additional storage space in the unfinished attic above. Be sure to check the basement of the bank barn which would be an amazing wine cellar, crafts room and much more.
The owners really did a great job caring for, updating and maintaining this one of a kind beautiful property. Schedule your showing today to tour the quintessential Bucks County lifestyle at Beech Tree Ridge, where timeless elegance meets modern convenience.
Location
State PA
County Bucks
Area Buckingham Twp (10106)
Zoning R1
Rooms
Basement Fully Finished
Interior
Hot Water Natural Gas, 60+ Gallon Tank
Heating Central
Cooling Central A/C
Fireplaces Number 2
Fireplace Y
Heat Source Oil
Exterior
Garage Covered Parking
Garage Spaces 2.0
Waterfront N
Water Access N
Accessibility None
Attached Garage 2
Total Parking Spaces 2
Garage Y
Building
Story 2
Foundation Concrete Perimeter
Sewer Public Sewer
Water Public
Architectural Style Farmhouse/National Folk
Level or Stories 2
Additional Building Above Grade, Below Grade
New Construction N
Schools
School District Central Bucks
Others
Senior Community No
Tax ID 06-010-047-002
Ownership Fee Simple
SqFt Source Assessor
Special Listing Condition Standard


1619 Walnut St 4th FL, Philadelphia, PA, 19103, United States






