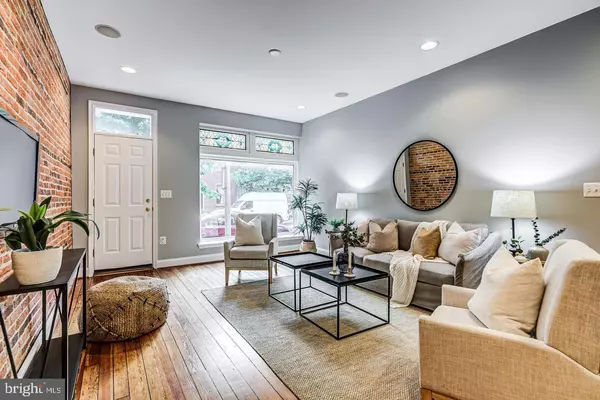
3 Beds
3 Baths
1,980 SqFt
3 Beds
3 Baths
1,980 SqFt
Key Details
Property Type Townhouse
Sub Type Interior Row/Townhouse
Listing Status Active
Purchase Type For Rent
Square Footage 1,980 sqft
Subdivision Federal Hill Historic District
MLS Listing ID MDBA2137578
Style Federal
Bedrooms 3
Full Baths 2
Half Baths 1
HOA Y/N N
Abv Grd Liv Area 1,980
Originating Board BRIGHT
Year Built 1900
Lot Size 100 Sqft
Property Description
The front entrance opens to a 28x13 living room with a large picture window, stained glass accents, privacy blinds and a decorative fireplace. Next is a separate dining room large enough to host holiday gatherings or game nights with friends. Next is the gorgeous kitchen with granite countertops, ceramic tile floor, stainless-steel appliances, gas range and a new microwave. Before exiting the rear door of the home, you'll find a convenient powder room.
The first floor is noted for its exposed brick walls, original hardwood floors (no “luxury vinyl floors” in this house!!) , high ceilings, recessed lighting and plenty of natural light.
No basement bedrooms in this house!! All three bedrooms are on the second floor, including the master suite (18x11) which has a ceiling fan, double door closet, a delightful SCREENED IN PRIVATE PORCH overlooking the rear courtyard and an en-suite bathroom with a large custom tiled, walk-in shower with bench. The center bedroom, measuring 12x11, can been used as a home office or guest bedroom and also has a ceiling fan and a double door closet. The front bedroom is delightfully light with three windows, an exposed brick wall, spacious (14x14) and has a large double door closet.
A full hall bath and full-sized washer and dryer complete this level. The well-lit unfinished lower level allows for storing your personal possessions in a clean, dry place.
Exiting the rear of the home you find a 15x15 courtyard with lots of room for outdoor furniture, plants and a grill. Across the courtyard is the large garage with a remote- controlled overhead door and plenty of room for cars, bikes, canoes or whatever.
This PET friendly community is just what you have been waiting for- the dog-loving landlord is allowing 1 (one) medium size dog,(breed restrictions apply) and a $500 additional security deposit is required. Maximum lease term is 12 months, subject to landlords' discretion of a possible extension. Enjoy all that Federal Hill and surrounding areas have to offer, including the recently renovated Cross Street Market, Oriole Park at Camden Yards, Ravens games at M&T Bank Stadium, Top Golf, Fed Hill shops, plus all your favorite restaurants, to include AJ’s just across the street. Last, but not least, there are three amazing parks close by: Latrobe Park, Riverside Park and Fed Hill Park! You have easy access to Johns Hopkins, University of Maryland Medical Center, Ft Meade, NSA, BWI and Annapolis. This is simply an ideal commuter location to access I-95, I-83, 295 and the MARC Train Camden rail for a great travel option to Union Station in Washington D.C. New York and Philadelphia. A FEDERAL HILL MUST SEE! CALL / TEXT TODAY FOR A PRIVATE TOUR.
Location
State MD
County Baltimore City
Zoning R-8
Direction South
Rooms
Basement Connecting Stairway, Daylight, Partial, Drainage System, Poured Concrete, Sump Pump, Unfinished
Main Level Bedrooms 3
Interior
Interior Features Breakfast Area, Ceiling Fan(s), Formal/Separate Dining Room, Floor Plan - Traditional, Kitchen - Eat-In, Kitchen - Gourmet, Kitchen - Table Space, Pantry, Recessed Lighting, Bathroom - Tub Shower, Upgraded Countertops, Wood Floors, Carpet, Dining Area
Hot Water Natural Gas, Electric
Cooling Central A/C, Air Purification System, Dehumidifier
Flooring Hardwood, Partially Carpeted, Ceramic Tile, Carpet, Heated
Inclusions Oversized detached Garage / Garage / Garage - oversized 1 mid-size & 1 small or 2 small cars
Equipment Built-In Range, Cooktop - Down Draft, Disposal, Dryer, Dryer - Gas, Dryer - Front Loading, Energy Efficient Appliances, ENERGY STAR Clothes Washer, Humidifier, Icemaker, Oven - Self Cleaning, Oven/Range - Gas, Range Hood, Refrigerator, Six Burner Stove, Stainless Steel Appliances, Washer - Front Loading, Washer/Dryer Stacked, Water Heater - High-Efficiency
Furnishings No
Fireplace N
Window Features Double Pane,Energy Efficient,Storm
Appliance Built-In Range, Cooktop - Down Draft, Disposal, Dryer, Dryer - Gas, Dryer - Front Loading, Energy Efficient Appliances, ENERGY STAR Clothes Washer, Humidifier, Icemaker, Oven - Self Cleaning, Oven/Range - Gas, Range Hood, Refrigerator, Six Burner Stove, Stainless Steel Appliances, Washer - Front Loading, Washer/Dryer Stacked, Water Heater - High-Efficiency
Heat Source Electric, Natural Gas
Laundry Has Laundry, Upper Floor, Washer In Unit, Dryer In Unit
Exterior
Exterior Feature Balcony, Patio(s), Breezeway
Garage Garage - Rear Entry, Garage Door Opener, Oversized
Garage Spaces 2.0
Fence Fully, Privacy, Wrought Iron, Wood
Utilities Available Natural Gas Available, Cable TV Available, Sewer Available, Water Available
Waterfront N
Water Access N
Roof Type Flat
Street Surface Black Top
Accessibility 2+ Access Exits
Porch Balcony, Patio(s), Breezeway
Road Frontage City/County
Total Parking Spaces 2
Garage Y
Building
Lot Description Backs - Open Common Area
Story 2
Foundation Block, Brick/Mortar, Concrete Perimeter, Crawl Space, Stone
Sewer Public Sewer
Water Public
Architectural Style Federal
Level or Stories 2
Additional Building Above Grade, Below Grade
Structure Type 9'+ Ceilings
New Construction N
Schools
School District Baltimore City Public Schools
Others
Pets Allowed Y
Senior Community No
Tax ID 0323081003 009
Ownership Other
SqFt Source Estimated
Security Features Smoke Detector,Carbon Monoxide Detector(s),Security Gate
Horse Property N
Pets Description Dogs OK, Breed Restrictions, Size/Weight Restriction, Number Limit, Pet Addendum/Deposit


1619 Walnut St 4th FL, Philadelphia, PA, 19103, United States






