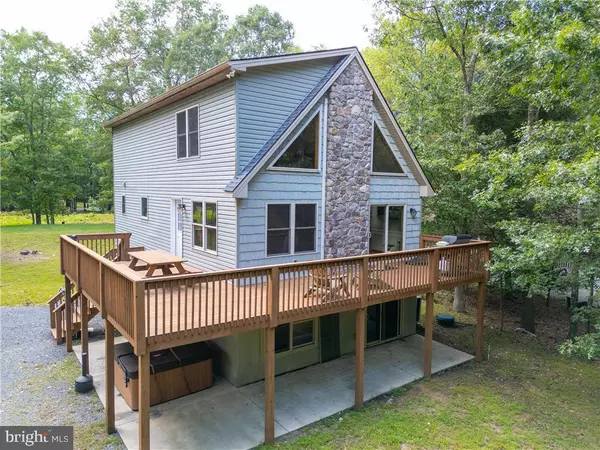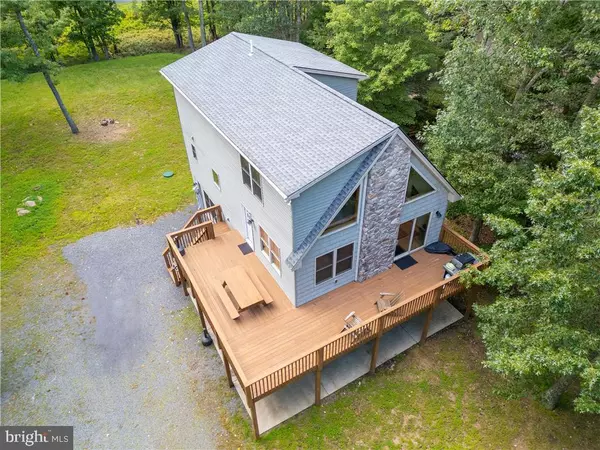
6 Beds
3 Baths
2,210 SqFt
6 Beds
3 Baths
2,210 SqFt
Key Details
Property Type Condo
Sub Type Condo/Co-op
Listing Status Active
Purchase Type For Sale
Square Footage 2,210 sqft
Price per Sqft $300
Subdivision Towamensing Trails
MLS Listing ID PACC2004764
Style Contemporary,Chalet,Colonial,Loft
Bedrooms 6
Full Baths 3
Condo Fees $250
HOA Fees $412/ann
HOA Y/N Y
Abv Grd Liv Area 2,210
Originating Board BRIGHT
Year Built 2013
Annual Tax Amount $5,006
Tax Year 2022
Lot Size 0.500 Acres
Acres 0.5
Lot Dimensions 0.00 x 0.00
Property Description
Location
State PA
County Carbon
Area Penn Forest Twp (13419)
Zoning RESI
Rooms
Other Rooms Living Room, Dining Room, Primary Bedroom, Bedroom 2, Bedroom 3, Bedroom 5, Kitchen, Family Room, Bedroom 1, Other, Bedroom 6, Primary Bathroom, Full Bath
Main Level Bedrooms 2
Interior
Interior Features Carpet, Ceiling Fan(s), Dining Area, Entry Level Bedroom, Flat, Floor Plan - Open, Kitchen - Eat-In, Kitchen - Island, Bathroom - Stall Shower, Upgraded Countertops, WhirlPool/HotTub, Window Treatments, Wood Floors
Hot Water Electric
Heating Forced Air
Cooling Central A/C
Flooring Carpet, Ceramic Tile, Hardwood, Partially Carpeted
Fireplaces Number 1
Inclusions Fully Furnished
Equipment Built-In Microwave, ENERGY STAR Refrigerator, ENERGY STAR Dishwasher, Washer/Dryer Stacked, Oven/Range - Electric, Refrigerator, Stainless Steel Appliances
Furnishings Yes
Fireplace Y
Appliance Built-In Microwave, ENERGY STAR Refrigerator, ENERGY STAR Dishwasher, Washer/Dryer Stacked, Oven/Range - Electric, Refrigerator, Stainless Steel Appliances
Heat Source Electric
Laundry Main Floor
Exterior
Garage Spaces 8.0
Amenities Available Beach, Community Center, Lake, Pool - Outdoor, Recreational Center, Other
Waterfront N
Water Access N
View Panoramic, Trees/Woods
Roof Type Asphalt,Fiberglass
Accessibility Other
Total Parking Spaces 8
Garage N
Building
Story 3
Foundation Slab
Sewer Mound System
Water Well
Architectural Style Contemporary, Chalet, Colonial, Loft
Level or Stories 3
Additional Building Above Grade, Below Grade
New Construction N
Schools
School District Jim Thorpe Area
Others
Pets Allowed Y
HOA Fee Include Common Area Maintenance,Pool(s)
Senior Community No
Tax ID 22A-51-B624
Ownership Fee Simple
SqFt Source Estimated
Acceptable Financing Cash, Conventional, FHA, USDA, VA
Horse Property N
Listing Terms Cash, Conventional, FHA, USDA, VA
Financing Cash,Conventional,FHA,USDA,VA
Special Listing Condition Standard
Pets Description No Pet Restrictions


1619 Walnut St 4th FL, Philadelphia, PA, 19103, United States






