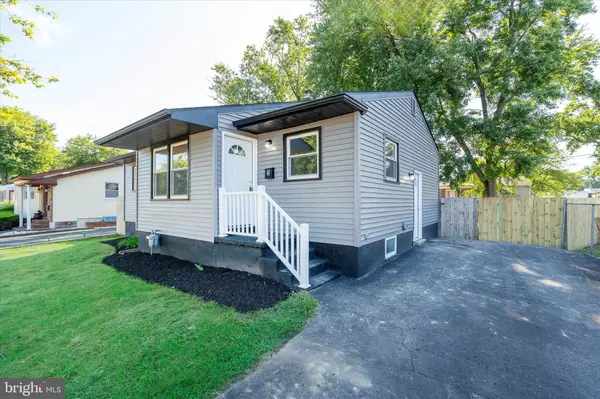
3 Beds
1 Bath
1,825 SqFt
3 Beds
1 Bath
1,825 SqFt
Key Details
Property Type Single Family Home
Sub Type Detached
Listing Status Pending
Purchase Type For Sale
Square Footage 1,825 sqft
Price per Sqft $178
Subdivision Coventry
MLS Listing ID DENC2066674
Style Ranch/Rambler
Bedrooms 3
Full Baths 1
HOA Y/N N
Abv Grd Liv Area 1,825
Originating Board BRIGHT
Year Built 1960
Annual Tax Amount $1,395
Tax Year 2022
Lot Size 6,534 Sqft
Acres 0.15
Lot Dimensions 60.00 x 110.00
Property Description
Look no further! This beautifully updated 3-bedroom, 1-bath home offers both comfort and style with a host of recent upgrades. Step inside to discover new luxury vinyl plank flooring throughout, complemented by fresh paint and recessed lighting that enhances the home's bright, welcoming atmosphere.
The heart of the home, the kitchen, features brand-new stainless-steel appliances and elegant tile flooring, making it a joy to cook and entertain. The bathroom also boasts new tile, adding a touch of luxury.
The partially finished basement provides additional space for relaxation or recreation, and the new roof, newer HVAC system, and new hot water tank ensure peace of mind for years to come. With a new 200-amp electrical panel, modern conveniences are all set.
Outside, you'll find a spacious backyard perfect for outdoor gatherings, along with a generous 3-car driveway for ample parking.
Schedule your tour today and don’t miss the chance to make this move-in-ready gem your own!
Location
State DE
County New Castle
Area New Castle/Red Lion/Del.City (30904)
Zoning NC6.5
Rooms
Other Rooms Basement
Basement Fully Finished, Partially Finished
Main Level Bedrooms 3
Interior
Interior Features Recessed Lighting
Hot Water Natural Gas
Heating None
Cooling Central A/C
Flooring Luxury Vinyl Plank
Equipment Stainless Steel Appliances
Fireplace N
Appliance Stainless Steel Appliances
Heat Source Natural Gas
Exterior
Garage Spaces 3.0
Waterfront N
Water Access N
Roof Type Asphalt
Accessibility None
Total Parking Spaces 3
Garage N
Building
Story 1
Foundation Slab
Sewer Public Sewer
Water Public
Architectural Style Ranch/Rambler
Level or Stories 1
Additional Building Above Grade, Below Grade
New Construction N
Schools
School District Colonial
Others
Senior Community No
Tax ID 10-023.10-175
Ownership Fee Simple
SqFt Source Assessor
Acceptable Financing Negotiable
Listing Terms Negotiable
Financing Negotiable
Special Listing Condition Standard


1619 Walnut St 4th FL, Philadelphia, PA, 19103, United States






