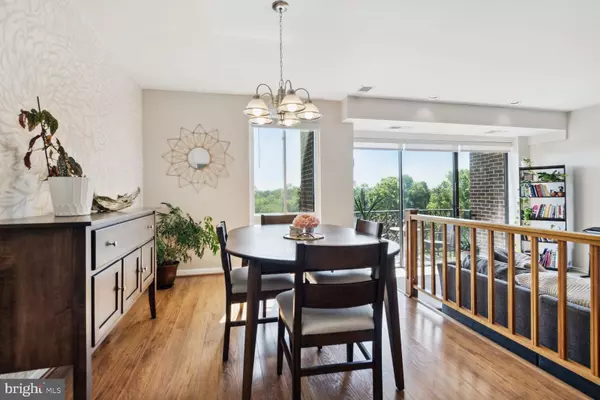
1 Bed
1 Bath
904 SqFt
1 Bed
1 Bath
904 SqFt
Key Details
Property Type Condo
Sub Type Condo/Co-op
Listing Status Under Contract
Purchase Type For Sale
Square Footage 904 sqft
Price per Sqft $209
Subdivision Americana Finmark
MLS Listing ID MDMC2134208
Style Contemporary
Bedrooms 1
Full Baths 1
Condo Fees $920/mo
HOA Y/N N
Abv Grd Liv Area 904
Originating Board BRIGHT
Year Built 1969
Annual Tax Amount $2,146
Tax Year 2024
Property Description
Bright and Airy Living Space: The open-concept living and dining area is bathed in natural light, creating a warm and inviting atmosphere. Large windows offer stunning views of the surrounding area, making this space perfect for relaxation and entertaining.
Modern Kitchen: The well-appointed kitchen features stainless steel appliances, granite countertops, and ample cabinet space. Whether you're preparing a quick meal or cooking a gourmet dinner, this kitchen has everything you need.
Comfortable Bedroom: The spacious bedroom offers a peaceful retreat with ample closet space. It’s an ideal space to unwind and recharge.
Private Balcony: Enjoy your morning coffee or evening relaxation on your private balcony, offering beautiful views and a tranquil outdoor space.
Top-Level Living: Being on the top level, this unit provides an extra layer of privacy and enhanced views, making it a particularly desirable choice.
Community Amenities: Residents of this well-maintained building have access to a range of amenities, including tennis courts, swimming pool and park space. The community features scenic walking paths, perfect for a morning jog or evening stroll, as well as grills and picnic tables for outdoor dining and gatherings. The building is pet-friendly, ensuring all members of your household feel at home. All of this while located in a lovely gated community.
Prime Location: Located in a bustling area, this condo is just minutes away from shopping, dining, and entertainment options. With easy access to major highways and public transportation, commuting to downtown Silver Spring, Washington D.C., or Bethesda is straightforward and convenient.
Don't miss the opportunity to make 9900 Georgia Ave #27-702 your new home. Schedule a viewing today and experience the perfect blend of urban living and modern comfort.
Location
State MD
County Montgomery
Zoning R20
Direction East
Rooms
Main Level Bedrooms 1
Interior
Interior Features Floor Plan - Open, Formal/Separate Dining Room, Walk-in Closet(s)
Hot Water Other
Heating Forced Air
Cooling Central A/C
Flooring Hardwood, Carpet
Equipment Built-In Microwave, Dishwasher, Disposal, Refrigerator, Stove
Fireplace N
Window Features Energy Efficient
Appliance Built-In Microwave, Dishwasher, Disposal, Refrigerator, Stove
Heat Source Natural Gas
Laundry Common
Exterior
Amenities Available Community Center, Common Grounds, Elevator, Extra Storage, Laundry Facilities, Meeting Room, Party Room, Pool - Outdoor, Security, Tennis Courts, Dog Park, Tot Lots/Playground
Waterfront N
Water Access N
Accessibility Other
Garage N
Building
Story 1
Unit Features Mid-Rise 5 - 8 Floors
Foundation Other
Sewer Public Sewer
Water Public
Architectural Style Contemporary
Level or Stories 1
Additional Building Above Grade, Below Grade
New Construction N
Schools
School District Montgomery County Public Schools
Others
Pets Allowed Y
HOA Fee Include Air Conditioning,Common Area Maintenance,Electricity,Ext Bldg Maint,Custodial Services Maintenance,Gas,Laundry,Management,Pool(s),Reserve Funds,Road Maintenance,Snow Removal,Sewer,Trash,Water,Heat
Senior Community No
Tax ID 161301665441
Ownership Condominium
Acceptable Financing FHA, Conventional, Cash
Listing Terms FHA, Conventional, Cash
Financing FHA,Conventional,Cash
Special Listing Condition Standard
Pets Description Dogs OK, Cats OK, Size/Weight Restriction


1619 Walnut St 4th FL, Philadelphia, PA, 19103, United States






